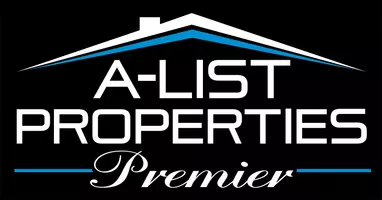$450,000
$450,000
For more information regarding the value of a property, please contact us for a free consultation.
4 Beds
3 Baths
2,227 SqFt
SOLD DATE : 08/27/2024
Key Details
Sold Price $450,000
Property Type Single Family Home
Sub Type Single Family Residence
Listing Status Sold
Purchase Type For Sale
Square Footage 2,227 sqft
Price per Sqft $202
Subdivision Lions Gate
MLS Listing ID SOM60270861
Sold Date 08/27/24
Style One Story
Bedrooms 4
Full Baths 2
Half Baths 1
Construction Status Yes
Total Fin. Sqft 2227
Rental Info No
Year Built 2023
Tax Year 2024
Lot Size 0.330 Acres
Acres 0.33
Property Sub-Type Single Family Residence
Source somo
Property Description
Trendsetter Homes at Lion's Gate. This home boasts an island Kitchen with walk-in pantry, open to a Great Room of truly great proportions and Dining Room large enough to accommodate most any crowd. On pleasant days, set a table on your large covered rear porch and dine al fresco. Convenience meets great design in the Master Suite, with its two-room private bath, huge walk-in closet, and private entrance to the Laundry Room. Other features include luxury vinyl flooring throughout the main living, dining and kitchen areas, sodded front and side yards, 95% effic. furnace, and 10-year insured warranty.*Pictures and VR are representative of floor plan. Actual colors and finishes may vary.
Location
State MO
County Greene
Area 2227
Direction Directions: Head south on S. Campbell Ave. Turn right onto FR157. Turn left onto S Campbell Ave. Turn right onto FR186. Turn left onto S Nettleton Ave into Lions Gate.
Rooms
Other Rooms Bedroom-Master (Main Floor), Great Room, Pantry
Dining Room Kitchen/Dining Combo
Interior
Interior Features Cable Available, Carbon Monoxide Detector(s), Fire/Smoke Detector, High Speed Internet, Quartz Counters, W/D Hookup, Walk-In Closet(s), Walk-in Shower
Heating Central, Forced Air
Cooling Ceiling Fan(s), Central Air
Flooring Carpet, Tile, Vinyl
Fireplace No
Appliance Gas Cooktop, Dishwasher, Disposal, Gas Water Heater, Microwave, Wall Oven - Gas
Heat Source Central, Forced Air
Laundry Main Floor
Exterior
Exterior Feature Rain Gutters
Garage Spaces 3.0
Carport Spaces 3
Waterfront Description None
Roof Type Composition
Street Surface Asphalt
Garage Yes
Building
Lot Description Curbs
Story 1
Foundation Crawl Space, Vapor Barrier
Sewer Public Sewer
Water City
Architectural Style One Story
Structure Type Brick
Construction Status Yes
Schools
Elementary Schools Sgf-Wanda Gray/Wilsons
Middle Schools Sgf-Cherokee
High Schools Sgf-Kickapoo
Others
Association Rules HOA
HOA Fee Include Play Area,Common Area Maintenance,Pool,Tennis Court(s)
Acceptable Financing Cash, Conventional, FHA, VA
Listing Terms Cash, Conventional, FHA, VA
Read Less Info
Want to know what your home might be worth? Contact us for a FREE valuation!

Our team is ready to help you sell your home for the highest possible price ASAP
Brought with Hieu Dang ReeceNichols - Springfield






