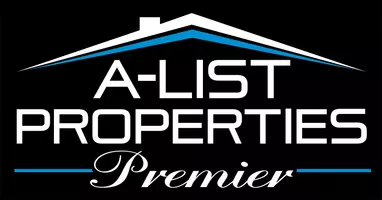$454,320
$445,000
2.1%For more information regarding the value of a property, please contact us for a free consultation.
3 Beds
4 Baths
2,071 SqFt
SOLD DATE : 06/25/2025
Key Details
Sold Price $454,320
Property Type Single Family Home
Sub Type Single Family Residence
Listing Status Sold
Purchase Type For Sale
Square Footage 2,071 sqft
Price per Sqft $219
Subdivision Towne West
MLS Listing ID 1298079
Sold Date 06/25/25
Bedrooms 3
Full Baths 3
Half Baths 1
Construction Status New Construction
HOA Y/N No
Year Built 2024
Lot Size 10,018 Sqft
Acres 0.23
Property Sub-Type Single Family Residence
Property Description
Location, Location, Location... a desirable location just 3.5 miles from the University of Arkansas and award winning schools in Fayetteville. n The Sheridan Plan boast 2.071 sf of well thought out living space. Gorgeous luxury vinyl plank flooring throughout paired with vaulted ceilings and open concept living makes this house perfect for gatherings. Every bedroom has it own private bathroom and spacious closets making this home functional and unique. The large island and chef's kitchen with custom features such as hood vent and microwave drawer will be something the whole family will enjoy. Don't miss out on this beautiful home. Taxes are not yet assessed. Renderings subject to change.
Location
State AR
County Washington
Community Towne West
Direction I-49 S - exit 64 for Wedington drive toward Ar-16, Take Shiloh drive, right on persimmons st, left on s. rupple rd, at traffic circle take 2nd exit, right on Buckaroo, left on Benchmark
Interior
Interior Features Attic, Ceiling Fan(s), Cathedral Ceiling(s), Pantry, Programmable Thermostat, Quartz Counters, Split Bedrooms, Storage, Walk-In Closet(s)
Heating Central, Electric
Cooling Electric
Flooring Ceramic Tile, Vinyl
Fireplaces Number 1
Fireplaces Type Electric, Family Room
Fireplace Yes
Appliance Dishwasher, Electric Cooktop, Electric Oven, Electric Water Heater, Disposal, Microwave, Range Hood, Plumbed For Ice Maker
Exterior
Fence None
Community Features Biking, Near Schools, Park, Trails/Paths
Utilities Available Cable Available, Electricity Available, Sewer Available, Water Available
Waterfront Description None
Roof Type Architectural,Shingle
Street Surface Paved
Porch Covered
Road Frontage Public Road
Garage Yes
Building
Lot Description Central Business District, Near Park, Subdivision
Story 1
Foundation Slab
Sewer Public Sewer
Water Public
Level or Stories One
Additional Building None
Structure Type Brick,Vinyl Siding
New Construction Yes
Construction Status New Construction
Schools
School District Fayetteville
Others
Security Features Smoke Detector(s)
Special Listing Condition None
Read Less Info
Want to know what your home might be worth? Contact us for a FREE valuation!

Our team is ready to help you sell your home for the highest possible price ASAP
Bought with Coldwell Banker Harris McHaney & Faucette-Rogers






