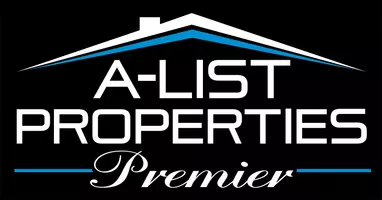$329,000
$329,000
For more information regarding the value of a property, please contact us for a free consultation.
2 Beds
2 Baths
1,530 SqFt
SOLD DATE : 05/30/2025
Key Details
Sold Price $329,000
Property Type Single Family Home
Sub Type Single Family Residence
Listing Status Sold
Purchase Type For Sale
Square Footage 1,530 sqft
Price per Sqft $215
Subdivision Stoneykirk Sub Bvv
MLS Listing ID 1292573
Sold Date 05/30/25
Bedrooms 2
Full Baths 2
Construction Status New Construction
HOA Y/N No
Year Built 2024
Annual Tax Amount $42
Lot Size 0.300 Acres
Acres 0.3
Lot Dimensions 88 X 149X 85 X 155
Property Sub-Type Single Family Residence
Property Description
AWWWW, NEW home smell is the BEST! Quality NEW home looking for an owner to make it their own. 2 bedrooms + an additional room to use as a study, 2 bath, open floor plan, pantry with barn door, QUARTZ countertops, BLACK faucets, BLACK & GOLD fixtures, LPV thru out home for BREEZY cleaning & seamless transitions, gorgeous dried thyme painted cabinets in the kitchen with soft close drawers & doors. Main bedroom has wall feature in the same lovely dried thyme paint for a peaceful vibe, large walk in closet with built in shelving, stunning tile shower, dual sinks and large countertop. Covered deck off the kitchen area with stairs to the back yard.
Location
State AR
County Benton
Community Stoneykirk Sub Bvv
Direction 1-49 NORTH. Exit on Rocky Dell Hollow Rd and Turn RIGHT. Turn LEFT on Highland Blvd. Turn RIGHT on Glasgow Rd. Turn RIGHT on Stoneykirk Drive. Turn RIGHT onto ISLAY DRIVE. 40 Islay Drive is approx 1/4 of a mile on the RIGHT.
Rooms
Basement None
Interior
Interior Features Attic, Ceiling Fan(s), Eat-in Kitchen, Pantry, Quartz Counters, Split Bedrooms, See Remarks, Storage, Walk-In Closet(s)
Heating Central, Electric
Cooling Central Air, Electric
Flooring Luxury Vinyl Plank
Fireplace No
Window Features Double Pane Windows,ENERGY STAR Qualified Windows,Vinyl
Appliance Dishwasher, Electric Cooktop, Electric Range, Electric Water Heater, Disposal, Microwave Hood Fan, Microwave, Plumbed For Ice Maker
Laundry Washer Hookup, Dryer Hookup
Exterior
Exterior Feature Concrete Driveway
Parking Features Attached
Fence None
Pool Pool, Community
Community Features Clubhouse, Fitness, Golf, Playground, Recreation Area, Tennis Court(s), Trails/Paths, Boat Slip, Near Fire Station, Park, Pool
Utilities Available Electricity Available, Natural Gas Not Available, Septic Available, Water Available
Roof Type Architectural,Shingle
Porch Covered, Deck
Road Frontage Shared
Garage Yes
Building
Lot Description City Lot, Near Park, Sloped, Close to Clubhouse
Story 1
Foundation Block, Slab
Sewer Septic Tank
Water Public
Level or Stories One
Additional Building None
Structure Type Brick,Block,Concrete,Vinyl Siding
New Construction No
Construction Status New Construction
Schools
School District Gravette
Others
HOA Name BELLA VISTA POA
HOA Fee Include See Agent
Security Features Smoke Detector(s)
Read Less Info
Want to know what your home might be worth? Contact us for a FREE valuation!

Our team is ready to help you sell your home for the highest possible price ASAP
Bought with Lindsey & Assoc Inc Branch






