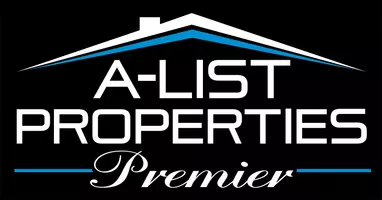$498,500
$498,500
For more information regarding the value of a property, please contact us for a free consultation.
3 Beds
3 Baths
2,170 SqFt
SOLD DATE : 05/30/2025
Key Details
Sold Price $498,500
Property Type Single Family Home
Sub Type Single Family Residence
Listing Status Sold
Purchase Type For Sale
Square Footage 2,170 sqft
Price per Sqft $229
Subdivision Westbrook Sub Bvv
MLS Listing ID 1302974
Sold Date 05/30/25
Bedrooms 3
Full Baths 2
Half Baths 1
Construction Status New Construction
HOA Fees $40/mo
HOA Y/N No
Year Built 2025
Annual Tax Amount $42
Lot Size 0.320 Acres
Acres 0.32
Property Sub-Type Single Family Residence
Property Description
New construction with bonus room on a .32 acre wooded lot directly on Tunnel Vision Trail! This stunning property offers the perfect blend of nature and nearby amenities. Conveniently located close to Lake Windsor, Kingswood Golf Course, and provides easy access to Bentonville. Step inside to discover a beautiful fireplace, custom cabinets, elegant 3 cm countertops, and high-end finishes throughout. The striking large waterfall kitchen island and gas range is perfect for culinary creations. This thoughtfully designed home features 3 spacious bedrooms plus a versatile bonus room, providing ample space for entertainment. The primary bedroom is conveniently located on the main level, ensuring comfort and accessibility. As an added bonus, this home includes $3,500 in buyer's closing costs when you use the builder's preferred lender!
Location
State AR
County Benton
Community Westbrook Sub Bvv
Direction From Bella Vista Way- take W. Lancashire to left on second Chelsea intersection, take Right on Highlands Rd, right on Judy Dr. First house on the left. From 1-49 N, take the Centerton/Highway 72 Exit. right onto W Highway 72, veer right onto Highway 279, right on Rogers Rd, left on Judy Dr. First house on the left.
Body of Water Lake Windsor
Rooms
Basement Crawl Space
Interior
Interior Features Attic, Built-in Features, Ceiling Fan(s), Granite Counters, Storage, Walk-In Closet(s)
Heating Central, Heat Pump
Cooling Central Air
Flooring Carpet, Ceramic Tile, Luxury Vinyl Plank
Fireplaces Number 1
Fireplaces Type Gas Log
Fireplace Yes
Appliance Dishwasher, Electric Water Heater, Microwave, Propane Range
Laundry Washer Hookup, Dryer Hookup
Exterior
Exterior Feature Concrete Driveway
Parking Features Attached
Fence None
Pool Pool, Community
Community Features Biking, Golf, Playground, Park, Recreation Area, Tennis Court(s), Lake, Pool, Trails/Paths
Utilities Available Electricity Available, Propane, Septic Available, Water Available
Roof Type Architectural,Shingle
Street Surface Paved
Porch Covered, Deck, Porch
Road Frontage Shared
Garage Yes
Building
Lot Description Cleared, City Lot, Landscaped, Wooded
Story 2
Foundation Crawlspace
Sewer Septic Tank
Water Public
Level or Stories Two
Additional Building None
Structure Type Brick,Concrete,Vinyl Siding
New Construction Yes
Construction Status New Construction
Schools
School District Gravette
Others
HOA Name BVPOA
HOA Fee Include Maintenance Grounds,Maintenance Structure,See Remarks
Security Features Fire Alarm,Smoke Detector(s)
Read Less Info
Want to know what your home might be worth? Contact us for a FREE valuation!

Our team is ready to help you sell your home for the highest possible price ASAP
Bought with Dan Hein Homes Realty






