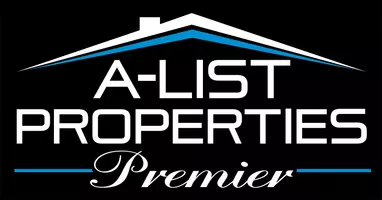$215,000
$209,900
2.4%For more information regarding the value of a property, please contact us for a free consultation.
3 Beds
2 Baths
2,164 SqFt
SOLD DATE : 05/29/2025
Key Details
Sold Price $215,000
Property Type Single Family Home
Sub Type Single Family Residence
Listing Status Sold
Purchase Type For Sale
Square Footage 2,164 sqft
Price per Sqft $99
Subdivision Everton
MLS Listing ID 1298336
Sold Date 05/29/25
Bedrooms 3
Full Baths 2
Construction Status Age Unknown
HOA Y/N No
Annual Tax Amount $489
Lot Size 1.890 Acres
Acres 1.89
Property Sub-Type Single Family Residence
Property Description
3 BR, 2 BA farmhouse on 1.89± acres in Everton in Valley Springs school district. This 2,164 sqft home features vaulted ceilings, multiple living and dining spaces, an enclosed sunroom, a large patio out back, metal roof, updated flooring, and newer windows. The spacious kitchen has granite tops, a tile backsplash, gas range, an oversized pantry and a large, separate utility room. Enjoy the picture-perfect covered front porch with a swinging gate and screened front door, perfect for relaxing. There is a hidden door in the utility room that takes you to the crawl space and root cellar for protection from storms! The property is landscaped with perennial bulb flowers, walnut trees, dogwoods, lilac bushes, a weeping willow and redbud trees. This property has perfect soil for gardening and is easy to plow with very few rocks. Everton allows one livestock per acre, plus chickens and ducks. A 30x30 detached, metal shop garage with electricity and a roll-up garage door provides ample storage and workspace.
Location
State AR
County Boone
Community Everton
Direction From Valley Springs, travel S on Hwy 65. Turn L onto Hwy 206. Travel approx. 6.5 miles. Turn R on to Main St. Turn R on to Reich. Turn R onto Rowan. Home at end of the road on L. SIY
Rooms
Basement Crawl Space
Interior
Interior Features Built-in Features, Ceiling Fan(s), Cathedral Ceiling(s), Eat-in Kitchen, Granite Counters, Pantry, Window Treatments, Multiple Living Areas, Sun Room
Heating Propane, Other
Cooling Window Unit(s)
Flooring Carpet, Laminate, Simulated Wood, Vinyl
Fireplace No
Window Features Double Pane Windows,Metal,Vinyl,Blinds
Appliance Dishwasher, Gas Oven, Gas Range, Propane Water Heater, Refrigerator
Laundry Washer Hookup, Dryer Hookup
Exterior
Exterior Feature Gravel Driveway
Parking Features Detached
Fence Partial, Wire
Pool None
Community Features Park
Utilities Available Electricity Available, Fiber Optic Available, Propane, Septic Available
Waterfront Description None
Roof Type Metal
Street Surface Paved
Porch Covered, Patio, Porch
Road Frontage Public Road
Garage Yes
Building
Lot Description Landscaped, Level, Near Park, Rolling Slope, Rural Lot
Story 1
Foundation Block, Crawlspace
Sewer Septic Tank
Water Rural
Level or Stories One
Additional Building Outbuilding, Workshop
Structure Type Other,See Remarks
New Construction No
Construction Status Age Unknown
Schools
School District Valley Springs
Others
Security Features Storm Shelter,Smoke Detector(s)
Special Listing Condition None
Read Less Info
Want to know what your home might be worth? Contact us for a FREE valuation!

Our team is ready to help you sell your home for the highest possible price ASAP
Bought with Non MLS Sales






