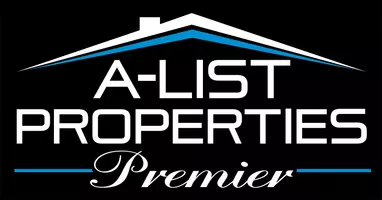$336,000
$335,000
0.3%For more information regarding the value of a property, please contact us for a free consultation.
3 Beds
3 Baths
1,588 SqFt
SOLD DATE : 05/29/2025
Key Details
Sold Price $336,000
Property Type Single Family Home
Sub Type Single Family Residence
Listing Status Sold
Purchase Type For Sale
Square Footage 1,588 sqft
Price per Sqft $211
Subdivision Dumfries Sub Bvv
MLS Listing ID 1302326
Sold Date 05/29/25
Bedrooms 3
Full Baths 2
Half Baths 1
Construction Status New Construction
HOA Y/N No
Year Built 2025
Annual Tax Amount $41
Lot Size 0.300 Acres
Acres 0.3
Property Sub-Type Single Family Residence
Property Description
New Construction to be finished near the end of April 2025. Flooring is in, No Carpet at all! This property has a large corner lot. Bring your vision to the back yard. It's a blank slate! A short drive to I49, close to Bentonville Home Office and Bella Vista Amenities! Close to trails, Golf club, and Loch Lomond. Call for your private tour! More pictures coming soon as final touches are completed. Kitchen backsplash, LED lighting, sod/landscaping, and more coming soon. Appointment required, since it's still an active construction site!
Location
State AR
County Benton
Community Dumfries Sub Bvv
Direction Take I49 North and Take the Cnty Rd 34 exit. Make a Right at Rocky Dell Hollow Rd., Make a Left at Highlands Blvd., Make a right at Glasgow Rd; Drive for 3.3 miles; Turn left onto Selkirk Dr.; Turn left onto Dumfries Dr.; House on the left at the corner of Dumfries Cir and Dumfries Dr.
Interior
Interior Features Granite Counters, Walk-In Closet(s)
Heating Central, Electric, ENERGY STAR Qualified Equipment
Cooling Central Air, Electric, ENERGY STAR Qualified Equipment
Flooring Luxury Vinyl Plank
Equipment Satellite Dish
Fireplace No
Appliance Dishwasher, Electric Range, Electric Water Heater, Disposal, Microwave Hood Fan, Microwave, ENERGY STAR Qualified Appliances, Plumbed For Ice Maker
Laundry Washer Hookup, Dryer Hookup
Exterior
Exterior Feature Concrete Driveway
Parking Features Attached
Fence None, Other, See Remarks
Community Features Biking, Near Fire Station, Near Hospital, Near State Park, Near Schools, Park, Shopping, Trails/Paths
Utilities Available Cable Available, Electricity Available, Fiber Optic Available, High Speed Internet Available, Septic Available, Water Available
Waterfront Description None
Roof Type Architectural,Shingle
Street Surface Paved
Road Frontage Public Road, Shared
Garage Yes
Building
Lot Description Corner Lot, City Lot, Landscaped, Level, Near Park, Subdivision
Story 2
Foundation Slab
Sewer Septic Tank
Water Public
Level or Stories Two
Additional Building None
Structure Type Wood Siding
New Construction Yes
Construction Status New Construction
Schools
School District Gravette
Others
HOA Name Bella Vista POA
Security Features Fire Alarm,Smoke Detector(s)
Special Listing Condition None
Read Less Info
Want to know what your home might be worth? Contact us for a FREE valuation!

Our team is ready to help you sell your home for the highest possible price ASAP
Bought with Youngblood Real Estate






