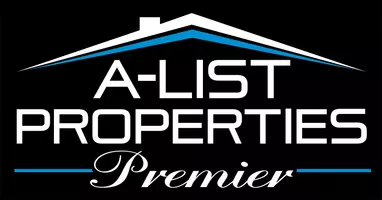$365,000
$389,900
6.4%For more information regarding the value of a property, please contact us for a free consultation.
4 Beds
3 Baths
2,712 SqFt
SOLD DATE : 05/29/2025
Key Details
Sold Price $365,000
Property Type Single Family Home
Sub Type Single Family Residence
Listing Status Sold
Purchase Type For Sale
Square Footage 2,712 sqft
Price per Sqft $134
Subdivision Sunset Meadows Phase 1
MLS Listing ID 1290417
Sold Date 05/29/25
Style Ranch
Bedrooms 4
Full Baths 3
Construction Status Resale (less than 25 years old)
HOA Y/N No
Year Built 2015
Annual Tax Amount $1,442
Lot Size 1.000 Acres
Acres 1.0
Property Sub-Type Single Family Residence
Property Description
This charming home offers an inviting open floor plan with over 2,700 sqft. This home features 4 bedrooms, 3 full baths, and an office, natural light, and quality craftsmanship. Perfect for those who value peace and convenience, this property boasts cozy living spaces and a well-equipped kitchen. The master suite provides a private retreat with ample closet space, while additional bedrooms accommodate family or guests comfortably.
Outside, enjoy a spacious yard with endless potential for gardening, recreation, or relaxation, and a wonderful shop building. Located minutes from Harrison's amenities, this home offers the perfect blend of privacy and accessibility. Don't miss your chance to own a piece of Arkansas charm—schedule a viewing today!
Location
State AR
County Boone
Community Sunset Meadows Phase 1
Direction From Harrison go north on Hwy 7 through Bergman and turn left on Hwy 281. Go approx. 0.7 mile and turn left on Oregon Flat Rd, and take an immediate right onto Old Carpenter Ln. Home will be the 3rd house on your left.
Rooms
Basement None, Crawl Space
Interior
Interior Features Built-in Features, Ceiling Fan(s), Cathedral Ceiling(s), Eat-in Kitchen, Split Bedrooms, Walk-In Closet(s), Window Treatments
Heating Central, Gas
Cooling Attic Fan, Central Air, Electric
Flooring Ceramic Tile, Laminate
Fireplaces Type None
Fireplace No
Window Features Double Pane Windows,Vinyl,Drapes
Appliance Dishwasher, Electric Water Heater, Gas Range
Laundry Washer Hookup, Dryer Hookup
Exterior
Exterior Feature Concrete Driveway, Gravel Driveway
Parking Features Attached
Fence Back Yard, Partial
Pool None
Community Features Near Hospital, Near Schools
Utilities Available Electricity Available, Natural Gas Available, Septic Available, Water Available
Waterfront Description None
Roof Type Architectural,Shingle
Street Surface Gravel
Porch Covered, Deck, Porch
Road Frontage County Road
Garage Yes
Building
Lot Description Cleared, Level, Outside City Limits, Subdivision
Story 1
Foundation Crawlspace, Slab
Sewer Septic Tank
Water Public
Architectural Style Ranch
Level or Stories One
Additional Building Outbuilding, Workshop
Structure Type Vinyl Siding
New Construction No
Construction Status Resale (less than 25 years old)
Schools
School District Bergman
Others
Special Listing Condition None
Read Less Info
Want to know what your home might be worth? Contact us for a FREE valuation!

Our team is ready to help you sell your home for the highest possible price ASAP
Bought with Coldwell Banker Harris McHaney & Faucette -Fayette






