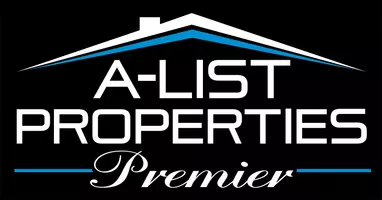$310,000
$314,900
1.6%For more information regarding the value of a property, please contact us for a free consultation.
3 Beds
2 Baths
1,652 SqFt
SOLD DATE : 05/22/2025
Key Details
Sold Price $310,000
Property Type Single Family Home
Sub Type Single Family Residence
Listing Status Sold
Purchase Type For Sale
Square Footage 1,652 sqft
Price per Sqft $187
Subdivision Pinkly S/D
MLS Listing ID 1294486
Sold Date 05/22/25
Style Traditional
Bedrooms 3
Full Baths 2
HOA Y/N No
Year Built 1998
Annual Tax Amount $1,139
Contingent Take Backup Offers
Lot Size 10,890 Sqft
Acres 0.25
Property Sub-Type Single Family Residence
Property Description
This well-maintained 3-bedroom, 2-bathroom split floorplan home offers the perfect blend of comfort and convenience. Featuring spacious rooms, a bright and airy living area, and a functional layout, this home is ideal for families or those who enjoy extra space. The property boasts plenty of storage, including large closets, multiple linen closets and additional built-in shelving.Located just minutes from I-49, this home offers easy access to major roadways and is close to local amenities, including
shopping, dining, and schools. Whether you're commuting or exploring the neighborhood, you'll appreciate the prime location. Enjoy a peaceful retreat at home with everything you need within reach. Don't miss out on this fantastic opportunity!
Location
State AR
County Washington
Community Pinkly S/D
Direction I-49, East on Elm Springs, North on 40th West on Aesop, South on Niagara
Rooms
Basement None, Crawl Space
Interior
Interior Features Attic, Built-in Features, Ceiling Fan(s), Cathedral Ceiling(s), Eat-in Kitchen, Split Bedrooms, Storage, Walk-In Closet(s), Window Treatments
Heating Electric, Gas, Wood Stove
Cooling Electric, Gas, None
Flooring Carpet, Ceramic Tile
Fireplaces Type None
Fireplace No
Window Features Double Pane Windows,Blinds
Appliance Dishwasher, Disposal, Gas Water Heater, Other, See Remarks
Laundry Washer Hookup, Dryer Hookup
Exterior
Exterior Feature Concrete Driveway
Parking Features Attached
Fence Back Yard
Community Features Near Schools
Utilities Available Sewer Available, Water Available
Waterfront Description None
Roof Type Architectural,Shingle
Street Surface Paved
Porch Brick, Patio
Road Frontage Public Road, Shared
Garage Yes
Building
Lot Description Level, Subdivision
Story 1
Foundation Crawlspace, Slab
Sewer Public Sewer
Water Public
Architectural Style Traditional
Level or Stories One
Additional Building Outbuilding, Storage
Structure Type Brick
New Construction No
Schools
School District Springdale
Others
Acceptable Financing Conventional, FHA, VA Loan
Listing Terms Conventional, FHA, VA Loan
Special Listing Condition Third Party Approval
Read Less Info
Want to know what your home might be worth? Contact us for a FREE valuation!

Our team is ready to help you sell your home for the highest possible price ASAP
Bought with Elite Realty






