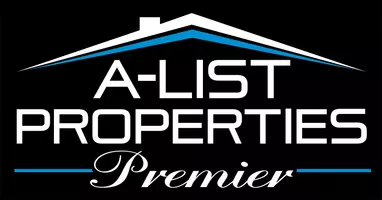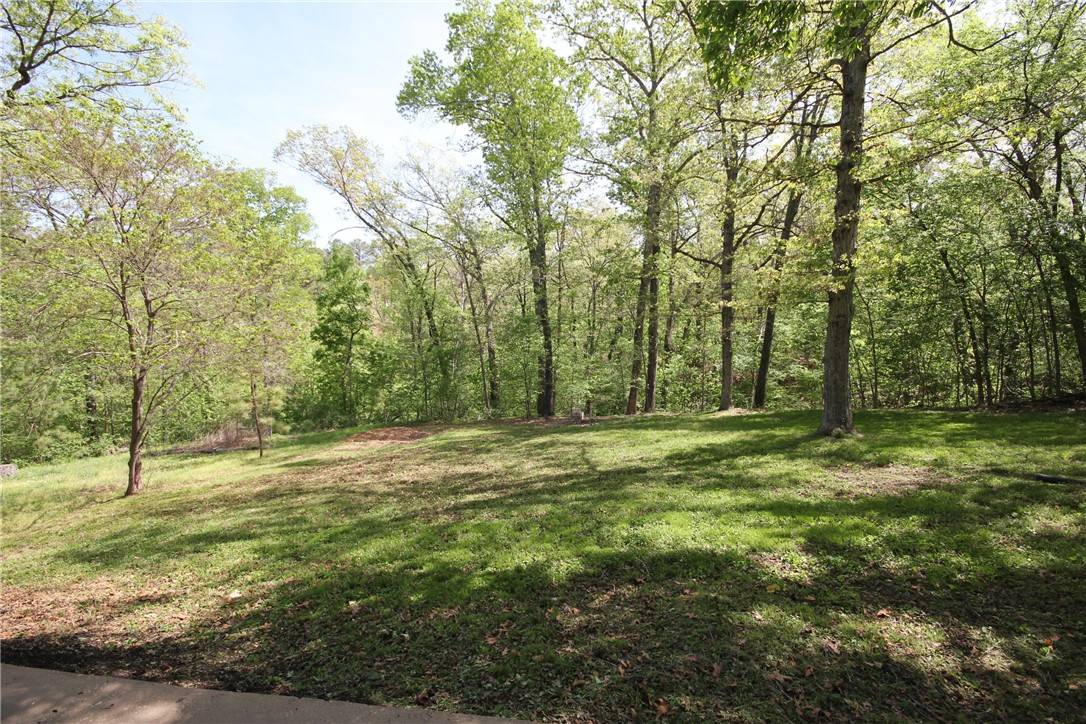$327,560
$340,000
3.7%For more information regarding the value of a property, please contact us for a free consultation.
2 Beds
3 Baths
2,154 SqFt
SOLD DATE : 05/29/2025
Key Details
Sold Price $327,560
Property Type Single Family Home
Sub Type Single Family Residence
Listing Status Sold
Purchase Type For Sale
Square Footage 2,154 sqft
Price per Sqft $152
Subdivision Cheshire Sub-Bvv
MLS Listing ID 1305514
Sold Date 05/29/25
Style Chalet/Alpine,Contemporary,Craftsman
Bedrooms 2
Full Baths 2
Half Baths 1
Construction Status 25 Years or older
HOA Y/N No
Year Built 1971
Annual Tax Amount $1,698
Lot Size 0.310 Acres
Acres 0.31
Lot Dimensions IRREG
Property Sub-Type Single Family Residence
Property Description
Just listed - this home will sell FAST! Beautifully remodeled and updated! LVP throughout except 2 bedrooms. Tons of potential with lots of flexibility and versatility. Two bedrooms plus flex room (exterior access, closet - could be a workout room, den, bedroom, etc...) or three bedrooms upstairs. Primary bedroom has a small powder room. Two living areas upstairs (hearth room and 4 season room/sun room) and two decks (one on the North side of the home and one on the South side). Nicely updated kitchen with Samsung refrigerator, glass range, whirlpool dishwasher, 2cm cuartz countertops, tiled backsplash, vented s/s hood, floating shelves and built-in microwave. Large lot on a cul-de-sac with a very usable backyard. Lower level features a large room with sliding glass door, 3/4 bath, under-stair storage and a cedar lined closet. The lower level has 6'5" ceilings (FYI).
Location
State AR
County Benton
Community Cheshire Sub-Bvv
Direction 71b North. West Hwy 340. Right on Cooper Rd. Right on Forrest Hills Blvd. Right on Little Drive. Right on Morris Ln.
Rooms
Basement Finished, Crawl Space
Interior
Interior Features Built-in Features, Ceiling Fan(s), Eat-in Kitchen, Quartz Counters, Skylights, Window Treatments, Mud Room, Storage, Sun Room, Workshop
Heating Central, Propane
Cooling Central Air, Electric
Flooring Carpet, Luxury Vinyl Plank, Vinyl
Fireplaces Number 1
Fireplaces Type Living Room, Wood Burning
Fireplace Yes
Window Features Double Pane Windows,Vinyl,Wood Frames,Drapes,Skylight(s)
Appliance Dishwasher, Electric Cooktop, Electric Oven, Electric Water Heater, Disposal, Microwave, Refrigerator, Range Hood, Plumbed For Ice Maker
Laundry Washer Hookup, Dryer Hookup
Exterior
Exterior Feature Concrete Driveway
Fence None
Pool Pool, Community
Community Features Biking, Clubhouse, Dock, Fitness, Golf, Playground, Park, Recreation Area, Tennis Court(s), Trails/Paths, Pool
Utilities Available Electricity Available, Propane, Septic Available, Water Available
Waterfront Description None
View Y/N Yes
Roof Type Asphalt,Shingle
Street Surface Paved
Porch Deck, Patio, Porch
Road Frontage Public Road, Shared
Garage No
Building
Lot Description Cul-De-Sac, City Lot, None, Subdivision, Views, Wooded
Faces West
Story 2
Foundation Crawlspace, Slab, Tie Down
Sewer Septic Tank
Water Public
Architectural Style Chalet/Alpine, Contemporary, Craftsman
Level or Stories Two
Additional Building None
Structure Type Masonite
New Construction No
Construction Status 25 Years or older
Schools
School District Gravette
Others
HOA Name BVV
HOA Fee Include Other
Security Features Smoke Detector(s)
Special Listing Condition None
Read Less Info
Want to know what your home might be worth? Contact us for a FREE valuation!

Our team is ready to help you sell your home for the highest possible price ASAP
Bought with Elite Realty






