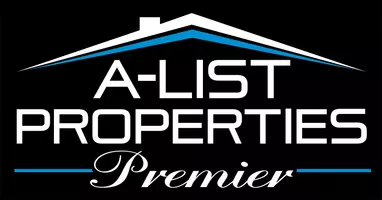$3,400,000
$3,425,000
0.7%For more information regarding the value of a property, please contact us for a free consultation.
5 Beds
8 Baths
8,340 SqFt
SOLD DATE : 05/28/2025
Key Details
Sold Price $3,400,000
Property Type Single Family Home
Sub Type Single Family Residence
Listing Status Sold
Purchase Type For Sale
Square Footage 8,340 sqft
Price per Sqft $407
Subdivision Clear Creek Ph Iii
MLS Listing ID 1302702
Sold Date 05/28/25
Style European
Bedrooms 5
Full Baths 6
Half Baths 2
Construction Status Resale (less than 25 years old)
HOA Fees $125/ann
HOA Y/N No
Year Built 2005
Annual Tax Amount $18,833
Lot Size 1.140 Acres
Acres 1.14
Property Sub-Type Single Family Residence
Property Description
Located in the prestigious gated Blessings golf community of Clear Creek, this extraordinary 5-bed home with 6 full baths & 2 half baths has been completely transformed from the studs up—every detail thoughtfully curated for luxury, comfort, & entertainment. Inside, soaring spaces unfold with custom cabinetry, quartzite surfaces, rich wood flooring, & high-end appliances designed to impress even the most discerning chef. Accordion doors invite the outdoors in, opening to a resort-style patio with built-in grill, warmer, & a heated infinity pool with dual swim jets, surrounded by lush landscaping & outdoor audio. The spa-like main-level suite offers a fireplace, soaking tub, & quartzite vanities. Each bedroom is a private en-suite with custom finishes, including a second-level retreat with soaking tub. Additional living spaces include a two-story office, Football Room with cigar lounge, bar & wall of TVs, plus a home gym, media room, bonus room & poolside kitchenette—every inch designed for refined, relaxed living.
Location
State AR
County Washington
Community Clear Creek Ph Iii
Direction Hwy 112 to the entrance of clear Creek MUST Go thorugh the guard shack to left on Prestwick stay left at the Y then right on Turnhouse
Rooms
Basement Finished, Walk-Out Access, Crawl Space
Interior
Interior Features Wet Bar, Built-in Features, Ceiling Fan(s), Cathedral Ceiling(s), Central Vacuum, Eat-in Kitchen, Pantry, Programmable Thermostat, Shutters, Walk-In Closet(s), Wired for Sound, Window Treatments, Storage, Wine Cellar
Heating Central, Gas
Cooling Central Air, Electric
Flooring Carpet, Ceramic Tile, Marble, Wood
Fireplaces Number 2
Fireplaces Type Bedroom, Living Room, Multi-Sided
Fireplace Yes
Window Features Wood Frames,Blinds,Drapes,Plantation Shutters
Appliance Built-In Range, Built-In Oven, Convection Oven, Dryer, Dishwasher, Electric Oven, Gas Cooktop, Disposal, Gas Range, Gas Water Heater, Ice Maker, Microwave Hood Fan, Microwave, Oven, Refrigerator, Range Hood, Humidifier, PlumbedForIce Maker
Laundry Washer Hookup, Dryer Hookup
Exterior
Exterior Feature Concrete Driveway
Parking Features Attached
Fence Back Yard, Metal
Pool Gunite, Heated, In Ground, Pool, Private
Community Features Golf, Gated, Near Hospital, Near Schools, Park, Shopping, Sidewalks
Utilities Available Cable Available, Electricity Available, Natural Gas Available, Phone Available, Sewer Available, Water Available
Waterfront Description None
View Y/N Yes
Roof Type Architectural,Shingle
Street Surface Paved
Porch Brick, Covered, Patio, Porch, Stone
Road Frontage Private Road
Garage Yes
Private Pool true
Building
Lot Description Cul-De-Sac, City Lot, Landscaped, Near Park, Subdivision, Sloped, Views, Close to Clubhouse, Near Golf Course
Story 3
Foundation Crawlspace
Sewer Public Sewer
Water Public
Architectural Style European
Level or Stories Three Or More
Additional Building None, Workshop
Structure Type Brick,Rock,Stucco
New Construction No
Construction Status Resale (less than 25 years old)
Schools
School District Fayetteville
Others
HOA Name Clear Creek POA
HOA Fee Include Other
Security Features Storm Shelter,Security System,Fire Sprinkler System,Gated Community,Smoke Detector(s),Security Service
Special Listing Condition None
Read Less Info
Want to know what your home might be worth? Contact us for a FREE valuation!

Our team is ready to help you sell your home for the highest possible price ASAP
Bought with Weichert REALTORS - The Griffin Company Springdale






