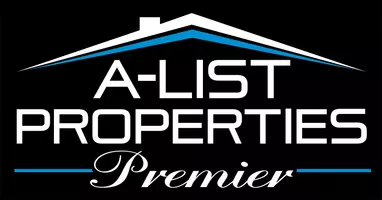$240,000
$239,900
For more information regarding the value of a property, please contact us for a free consultation.
3 Beds
2 Baths
1,150 SqFt
SOLD DATE : 05/22/2025
Key Details
Sold Price $240,000
Property Type Single Family Home
Sub Type Single Family Residence
Listing Status Sold
Purchase Type For Sale
Square Footage 1,150 sqft
Price per Sqft $208
Subdivision Oakdale
MLS Listing ID 1300807
Sold Date 05/22/25
Style Ranch
Bedrooms 3
Full Baths 1
Half Baths 1
HOA Y/N No
Year Built 1988
Annual Tax Amount $724
Lot Size 7,840 Sqft
Acres 0.18
Lot Dimensions 72 x 110
Property Sub-Type Single Family Residence
Property Description
Superb location and fantastic curb appeal makes this solid home a great opportunity! Biking or walking enthusiast? Take a 10 minute walk to the Olive Street Park/Turtle Creek Bike Trail, which connects to the Railyard Loop Bike Trail, and ultimately to the Razorback Greenway. Main roads like I-49, Hwy 102, and 71-B are all within a five minute drive. Lush front landscape and weed-free yard has been well established and maintained. Chainlink fenced backyard with drive-thru gate includes separate fenced/gated 75'x15' area, previously used for a chicken coop/run. Osage (dry) Creek runs behind property (no flood zone) providing a pleasant, natural wooded backyard view and is home to plenty of birds and wildlife. Tiled throughout, half bath in master bdrm, and oversized living room that can easily accommodate a large sectional. New in 2020: exterior paint, roof, gutters, garage door/opener, blown-in attic insulation, and kitchen cabinet remodel. Add your TLC and design style to make this house your new home in NWA!
Location
State AR
County Benton
Community Oakdale
Direction Olive St West to Right (South) on 23rd St and Left (East) onto W Wood Street
Interior
Interior Features Ceiling Fan(s), Eat-in Kitchen, None, Pantry, Walk-In Closet(s), Window Treatments
Heating Central, Gas
Cooling Central Air
Flooring Carpet
Fireplaces Type None
Equipment Satellite Dish
Fireplace No
Window Features Metal,Single Pane,Blinds
Appliance Dryer, Dishwasher, Electric Cooktop, Electric Oven, Electric Range, Gas Water Heater, Refrigerator, Washer
Laundry Washer Hookup, Dryer Hookup
Exterior
Exterior Feature Concrete Driveway
Parking Features Attached
Fence Back Yard, Chain Link, Partial
Pool None
Community Features Near Schools, Shopping
Utilities Available Cable Available, Electricity Available, Natural Gas Available, Sewer Available, Water Available
Waterfront Description None
Roof Type Asphalt,Shingle
Street Surface Paved
Porch Covered, Porch
Road Frontage Public Road
Garage Yes
Building
Lot Description Central Business District, Level, Subdivision
Story 1
Foundation Slab
Sewer Public Sewer
Water Public
Architectural Style Ranch
Level or Stories One
Additional Building None
Structure Type Other,See Remarks
New Construction No
Schools
School District Rogers
Others
Special Listing Condition None
Read Less Info
Want to know what your home might be worth? Contact us for a FREE valuation!

Our team is ready to help you sell your home for the highest possible price ASAP
Bought with REMAX Real Estate Results






