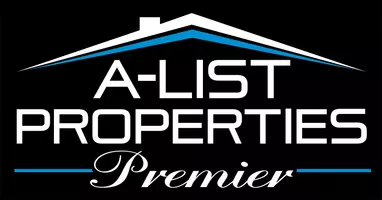$346,655
$346,655
For more information regarding the value of a property, please contact us for a free consultation.
4 Beds
2 Baths
1,691 SqFt
SOLD DATE : 05/23/2025
Key Details
Sold Price $346,655
Property Type Single Family Home
Sub Type Single Family Residence
Listing Status Sold
Purchase Type For Sale
Square Footage 1,691 sqft
Price per Sqft $205
Subdivision Snyder Grove Ph 5
MLS Listing ID 1301711
Sold Date 05/23/25
Style Craftsman
Bedrooms 4
Full Baths 2
Construction Status New Construction
HOA Y/N No
Year Built 2025
Annual Tax Amount $582
Lot Size 8,276 Sqft
Acres 0.19
Property Sub-Type Single Family Residence
Property Description
THIS home is a MUST SEE! Will be Completed in two weeks. 4 Bedrooms and 2 full baths . Kitchen has an island and pantry with gas range. Large living area with built-in bookcases on either side of the gas fireplace. Lots of closet space . Very nice 3 car garage and covered back porch. Primary bath has barn door , large walk in primary shower. This home is in the highly sought after Snyder Grove Subdivision Phase 5. You can walk to the Prairie Grove Aquatic Park, enjoy walks at Battlefield State Park or sit on your porch and wave at the neighbors out walking. The list price INCLUDES gutters, blinds, full sod and fence. It won't last long so make your appt to see it! Keep in mind construction is wrapping up so be careful please. Taxes subject to change , based on new construction
Location
State AR
County Washington
Community Snyder Grove Ph 5
Direction HWY 62, Turn Right at Mock Street light, Turn Left on Phyllis Farm Rd straight back to Phase 5 , Home will be on the left
Interior
Interior Features Attic, Built-in Features, Ceiling Fan(s), Eat-in Kitchen, Granite Counters, Pantry, Storage, Walk-In Closet(s), Window Treatments
Heating Gas
Cooling Central Air
Flooring Carpet, Ceramic Tile, Luxury Vinyl Plank
Fireplaces Number 1
Fireplaces Type Gas Log
Fireplace Yes
Window Features Blinds
Appliance Dryer, Dishwasher, Disposal, Gas Range, Gas Water Heater, Microwave Hood Fan, Microwave, Self Cleaning Oven, Plumbed For Ice Maker
Laundry Washer Hookup, Dryer Hookup
Exterior
Exterior Feature Concrete Driveway
Parking Features Attached
Fence Back Yard
Community Features Near Fire Station, Near State Park, Park, Sidewalks
Utilities Available Electricity Available, Natural Gas Available, Sewer Available, Water Available
Waterfront Description None
Roof Type Architectural,Shingle
Porch Covered, Patio, Porch
Road Frontage Public Road
Garage Yes
Building
Lot Description Central Business District, City Lot, Landscaped, Level, Near Park, Subdivision
Story 1
Foundation Slab
Sewer Public Sewer
Water Public
Architectural Style Craftsman
Level or Stories One
Additional Building None
Structure Type Brick,Vinyl Siding
New Construction Yes
Construction Status New Construction
Schools
School District Prairie Grove
Others
Security Features Smoke Detector(s)
Acceptable Financing Conventional, FHA, USDA Loan, VA Loan
Listing Terms Conventional, FHA, USDA Loan, VA Loan
Read Less Info
Want to know what your home might be worth? Contact us for a FREE valuation!

Our team is ready to help you sell your home for the highest possible price ASAP
Bought with NWA Real Estate



