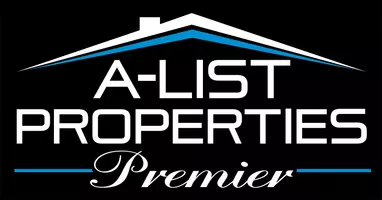$1,195,610
$1,350,000
11.4%For more information regarding the value of a property, please contact us for a free consultation.
4 Beds
3 Baths
3,286 SqFt
SOLD DATE : 05/23/2025
Key Details
Sold Price $1,195,610
Property Type Single Family Home
Sub Type Single Family Residence
Listing Status Sold
Purchase Type For Sale
Square Footage 3,286 sqft
Price per Sqft $363
Subdivision Cargill Sub Bvv
MLS Listing ID 1305968
Sold Date 05/23/25
Bedrooms 4
Full Baths 3
HOA Fees $40/mo
HOA Y/N No
Year Built 1988
Annual Tax Amount $2,874
Lot Size 0.550 Acres
Acres 0.55
Property Sub-Type Single Family Residence
Property Description
Welcome to your dream home on Loch Lomond!This extraordinary property offers over 300 feet of pristine lakefront, providing some of the most spectacular and panoramic views available.Gently sloping from the home to the water's edge, the setting is as inviting as it is scenic.Enjoy not 1, but 2 covered boat docks.The home has been thoughtfully remodeled, freshly painted, and updated throughout—including a fantastic new 4th bedroom on the lower level, featuring double doors that open to the outdoors.The cathedral-ceiling living room is anchored by a striking stone fireplace, while the sunroom offers breathtaking views of the lake—perfect for morning coffee or evening relaxation.With a newer HVAC system and a roof replaced in 2019, the essentials are already taken care of. In addition to the attached two-car garage, you'll find an extra garage for all your storage needs.Nestled on one of Bella Vista's most prestigious cul-de-sacs, this home truly has it all. Come home to Loch Lomond, your lakefront lifestyle awaits!
Location
State AR
County Benton
Community Cargill Sub Bvv
Direction From Glasgow, take Shetland, left on Kinross, left on Cargill, left on Robin Lane
Body of Water Loch Lomond
Rooms
Basement Full, Walk-Out Access
Interior
Interior Features Attic, Built-in Features, Ceiling Fan(s), Cathedral Ceiling(s), Eat-in Kitchen, Granite Counters, Pantry, Storage, Walk-In Closet(s), Window Treatments, Multiple Living Areas, Sun Room
Heating Central, Electric, Heat Pump
Cooling Central Air, Electric, Heat Pump
Flooring Carpet, Ceramic Tile, Wood
Fireplaces Number 2
Fireplaces Type Family Room, Gas Starter, Living Room, Wood Burning, Wood BurningStove
Fireplace Yes
Window Features Blinds,Drapes
Appliance Dishwasher, Electric Cooktop, Electric Oven, Electric Water Heater, Disposal, Microwave, Refrigerator, Self Cleaning Oven, Plumbed For Ice Maker
Laundry Washer Hookup, Dryer Hookup
Exterior
Exterior Feature Concrete Driveway
Parking Features Attached
Fence None
Pool Community
Community Features Clubhouse, Dock, Fitness, Playground, Pool, Trails/Paths, Lake, Near Fire Station, Park
Utilities Available Cable Available, Electricity Available, Propane, Septic Available, Water Available
Waterfront Description Lake Front
View Y/N Yes
View Lake
Roof Type Architectural,Shingle
Street Surface Paved
Porch Balcony, Covered, Deck, Patio
Road Frontage Public Road
Garage Yes
Building
Lot Description Cul-De-Sac, City Lot, Landscaped, Level, Near Park, Subdivision, Views
Story 2
Sewer Septic Tank
Water Public
Level or Stories Two
Additional Building Storage
Structure Type Masonite,Rock,ICFs (Insulated Concrete Forms)
New Construction No
Schools
School District Gravette
Others
HOA Name Bella Vista POA
HOA Fee Include See Agent
Security Features Security System,Fire Sprinkler System,Smoke Detector(s)
Special Listing Condition None
Read Less Info
Want to know what your home might be worth? Contact us for a FREE valuation!

Our team is ready to help you sell your home for the highest possible price ASAP
Bought with Concierge Realty NWA






