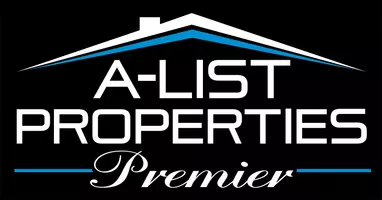$656,500
$656,500
For more information regarding the value of a property, please contact us for a free consultation.
6 Beds
4 Baths
4,258 SqFt
SOLD DATE : 04/08/2025
Key Details
Sold Price $656,500
Property Type Single Family Home
Sub Type Single Family Residence
Listing Status Sold
Purchase Type For Sale
Square Footage 4,258 sqft
Price per Sqft $154
Subdivision Spring Valley Ests
MLS Listing ID SOM60273198
Sold Date 04/08/25
Style Traditional,One Story,Ranch
Bedrooms 6
Full Baths 4
Construction Status No
Total Fin. Sqft 4258
Rental Info No
Year Built 1997
Annual Tax Amount $4,606
Tax Year 2023
Lot Size 5.450 Acres
Acres 5.45
Lot Dimensions 5.45 Acres
Property Sub-Type Single Family Residence
Source somo
Property Description
Spring is near and time to look at this beautiful Custom Built, one owner home with separate Guest House on a picturesque 5+ acres with a wet weather creek and located in Springfield School district. This like new home featuring a Living Room with a gorgeous gas log fireplace, framed by windows to enjoy the outdoor views of nature, Formal Dining and nice sized Kitchen/Dining room complete with an island and screened porch. The roomy Primary Suite has a 4-fixture bath and there are 2 additional bedrooms and bath. The basement has a large Family Room with a stone gas log fireplace, wet bar, 2 bedrooms, bath, craft room and John Deere Room. The Guest House (1060 sq ft) has an open living/kitchen, sunroom, 1 BR, 1 bath, Garage and W/D hookup, perfect for Family, Business or Work Shop. Upscale features include custom molding, central vac, intercom system, Anderson casement windows. Great location and in a beautiful area of homes. Take advantage of this opportunity today!
Location
State MO
County Greene
Area 4482
Direction N on Glenstone that turns left at Crystal Cave and turn into H to Spring Valley Drive, L to home on R.
Rooms
Other Rooms Bedroom, Bonus Room, Sun Room, Pantry, Living Areas (2), In-Law Suite, Family Room, Family Room - Down, Master Bedroom
Basement Concrete, Finished, Storage Space, Walk-Out Access, Full
Dining Room Formal Dining, Kitchen/Dining Combo
Interior
Interior Features Wet Bar, W/D Hookup, Intercom, Marble Counters, Laminate Counters, Tray Ceiling(s), High Ceilings, Walk-In Closet(s), Walk-in Shower, Wired for Sound, Jetted Tub, Central Vacuum
Heating Forced Air, Central, Fireplace(s)
Cooling Central Air, Ceiling Fan(s)
Flooring Carpet, Wood, Tile
Fireplaces Type Family Room, Basement, Propane, Two or More, Rock, Living Room
Fireplace No
Appliance Dishwasher, Propane Water Heater, Free-Standing Electric Oven, Microwave, Water Softener Owned, Refrigerator, Electric Water Heater, Disposal
Heat Source Forced Air, Central, Fireplace(s)
Laundry Main Floor
Exterior
Exterior Feature Rain Gutters, Accessory Dwelling Unit, Storm Door(s)
Parking Features Driveway, Garage Faces Front, Garage Door Opener
Garage Spaces 4.0
Fence Partial
Waterfront Description None
View Panoramic
Roof Type Composition,Metal
Street Surface Asphalt,Concrete
Garage Yes
Building
Lot Description Acreage, Wet Weather Creek, Many Trees, Rolling Slope, Landscaping, Easements
Story 1
Foundation Poured Concrete, Slab
Sewer Septic Tank
Water Private Well
Architectural Style Traditional, One Story, Ranch
Structure Type Brick,Vinyl Siding
Construction Status No
Schools
Elementary Schools Sgf-Pleasant View
Middle Schools Sgf-Pleasant View
High Schools Sgf-Hillcrest
Others
Association Rules None
Acceptable Financing Cash, VA, Conventional
Listing Terms Cash, VA, Conventional
Read Less Info
Want to know what your home might be worth? Contact us for a FREE valuation!

Our team is ready to help you sell your home for the highest possible price ASAP
Brought with Adam Graddy Keller Williams






