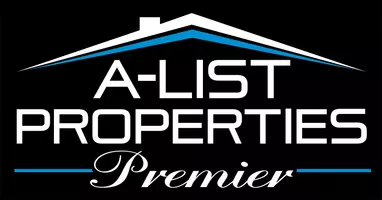$340,000
$340,000
For more information regarding the value of a property, please contact us for a free consultation.
3 Beds
2 Baths
1,450 SqFt
SOLD DATE : 03/20/2025
Key Details
Sold Price $340,000
Property Type Single Family Home
Sub Type Single Family Residence
Listing Status Sold
Purchase Type For Sale
Square Footage 1,450 sqft
Price per Sqft $234
Subdivision Lawrence-Not In List
MLS Listing ID SOM60274509
Sold Date 03/20/25
Style One and Half Story,Chalet,Cabin
Bedrooms 3
Full Baths 2
Construction Status No
Total Fin. Sqft 1450
Rental Info No
Year Built 2019
Annual Tax Amount $1,097
Tax Year 2023
Lot Size 7.030 Acres
Acres 7.03
Property Sub-Type Single Family Residence
Source somo
Property Description
Welcome to your dream retreat! This custom-built 3 bedroom two bathroom chalet/cabin on 7 acres offers breathtaking views from your deck. Every detail has been meticulously crafted with luxury living, large open floor plan and high-end finishes, ensuring comfort and style. The level and meticulously landscaped ground provides easy access to all the property has to offer: outdoor adventures galore. Enjoy fresh fruit from your own orchard, featuring apples, apricots, and blackberries. With new appliances, a spacious 6-foot crawl space, and endless possibilities, this home is a rare find. Embrace the serene lifestyle in this remarkable haven.
Location
State MO
County Lawrence
Area 1450
Direction Take 37 Highway North through Monett, Right on Highway PP, Left on Lawrence 2220, Right on Lawrence 1053. Home on right SIY
Rooms
Other Rooms Loft, Bedroom-Master (Main Floor)
Dining Room Formal Dining, Island
Interior
Interior Features Walk-in Shower, W/D Hookup, Smoke Detector(s), Internet - DSL, Laminate Counters, Vaulted Ceiling(s), Walk-In Closet(s)
Heating Central
Cooling Central Air, Ceiling Fan(s)
Flooring Laminate
Fireplaces Type Living Room, Electric
Equipment Water Filtration
Fireplace No
Appliance Dishwasher, Free-Standing Electric Oven, Water Softener Owned, Refrigerator, Microwave, Electric Water Heater
Heat Source Central
Laundry Main Floor
Exterior
Exterior Feature Rain Gutters
Parking Features Parking Space, Driveway
Garage Spaces 2.0
Fence Barbed Wire
Waterfront Description None
View Panoramic
Roof Type Composition
Street Surface Gravel
Garage Yes
Building
Lot Description Acreage, Level, Wooded/Cleared Combo, Trees, Landscaping
Story 1
Foundation Poured Concrete, Crawl Space
Sewer Septic Tank
Water Private Well
Architectural Style One and Half Story, Chalet, Cabin
Structure Type Vinyl Siding
Construction Status No
Schools
Elementary Schools Pierce City
Middle Schools Pierce City
High Schools Pierce City
Others
Association Rules None
Acceptable Financing Cash, VA, USDA/RD, FHA, Conventional
Listing Terms Cash, VA, USDA/RD, FHA, Conventional
Read Less Info
Want to know what your home might be worth? Contact us for a FREE valuation!

Our team is ready to help you sell your home for the highest possible price ASAP
Brought with Jennifer Prine Century 21 Properties Unlimited






