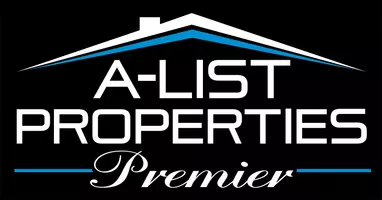$285,000
$285,000
For more information regarding the value of a property, please contact us for a free consultation.
4 Beds
4 Baths
3,236 SqFt
SOLD DATE : 02/20/2025
Key Details
Sold Price $285,000
Property Type Single Family Home
Sub Type Single Family Residence
Listing Status Sold
Purchase Type For Sale
Square Footage 3,236 sqft
Price per Sqft $88
Subdivision Woodland Hills
MLS Listing ID SOM60275065
Sold Date 02/20/25
Style Traditional,One Story
Bedrooms 4
Full Baths 3
Half Baths 1
Construction Status No
Total Fin. Sqft 3236
Rental Info No
Year Built 1979
Annual Tax Amount $1,859
Tax Year 2023
Lot Size 0.470 Acres
Acres 0.47
Lot Dimensions 178X116
Property Sub-Type Single Family Residence
Source somo
Property Description
Discover this well maintained split-level gem, available for the first time. Set on a generous nearly half-acre lot, this home offers over 3,000 square feet of versatile living space. Featuring 4 bedrooms, 3.5 bathrooms, and a 3-car garage with abundant storage, it's perfect for anyone in the market.Entertain effortlessly across three distinct living areas: a welcoming space on the main floor, a cozy basement lounge centered around a brick wood-burning fireplace, and a spacious game room. The kitchen is a chef's dream with plentiful cabinets, counter space, and a breakfast bar that opens seamlessly into the dining room. An entire wall of cabinetry provides both a functional office space and additional storage.Step outside to the expansive back patio and imagine your outdoor gatherings. With some updates, this home could be transformed into a stunning mid-century modern masterpiece. Don't miss the opportunity to make this fantastic property your own!
Location
State MO
County Greene
Area 3272
Direction Take N Glenstone to Pleasant Hope and H. Right on E Valley Water Mill. Left on N Monarch. House is on the left.
Rooms
Other Rooms Bedroom (Basement), Foyer, Pantry, Living Areas (3+), Great Room, Formal Living Room, Family Room, Family Room - Down, Bedroom-Master (Main Floor)
Basement Concrete, Finished, Full
Dining Room Living/Dining Combo
Interior
Interior Features Cable Available, Smoke Detector(s), Intercom, Laminate Counters, W/D Hookup, Skylight(s), Walk-in Shower, High Speed Internet
Heating Forced Air, Central
Cooling Attic Fan, Ceiling Fan(s), Central Air
Flooring Carpet, Vinyl
Fireplaces Type Family Room, Blower Fan, Basement, Brick, Wood Burning, Glass Doors
Fireplace No
Heat Source Forced Air, Central
Laundry Main Floor
Exterior
Parking Features Garage Door Opener, Workshop in Garage, Storage, Garage Faces Side, Garage Faces Front
Garage Spaces 3.0
Fence Chain Link
Waterfront Description None
Roof Type Composition
Street Surface Asphalt
Garage Yes
Building
Lot Description Corner Lot
Story 1
Foundation Poured Concrete
Sewer Public Sewer
Water City
Architectural Style Traditional, One Story
Structure Type Brick,Vinyl Siding
Construction Status No
Schools
Elementary Schools Sgf-Pleasant View
Middle Schools Sgf-Pleasant View
High Schools Sgf-Hillcrest
Others
Association Rules None
Acceptable Financing Cash, VA, FHA, Conventional
Listing Terms Cash, VA, FHA, Conventional
Read Less Info
Want to know what your home might be worth? Contact us for a FREE valuation!

Our team is ready to help you sell your home for the highest possible price ASAP
Brought with Brittany L. Haik Luxe Real Estate






