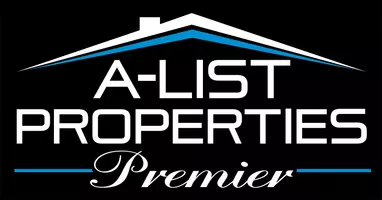$319,900
$319,900
For more information regarding the value of a property, please contact us for a free consultation.
3 Beds
2 Baths
3,090 SqFt
SOLD DATE : 01/31/2025
Key Details
Sold Price $319,900
Property Type Single Family Home
Sub Type Single Family Residence
Listing Status Sold
Purchase Type For Sale
Square Footage 3,090 sqft
Price per Sqft $103
Subdivision Greene-Not In List
MLS Listing ID SOM60277971
Sold Date 01/31/25
Style Traditional,One Story
Bedrooms 3
Full Baths 2
Construction Status No
Total Fin. Sqft 3090
Rental Info No
Year Built 1986
Annual Tax Amount $2,357
Tax Year 2023
Lot Size 9.660 Acres
Acres 9.66
Property Sub-Type Single Family Residence
Source somo
Property Description
Price reduced * Country Living Close to Springfield!Just 15 minutes from Springfield, this expansive 3-bedroom, 2-bathroom home offers the perfect blend of comfort and outdoor living. Designed for both family life and entertaining. It features two large family rooms, a large dining room, and a recreation room complete with a shuffleboard table.Step outside to enjoy two separate decks overlooking the pool and the picturesque 10 acres (m/l). There's also horseshoe pits and a pole barn, perfect for hay storage, animals, or recreational toys. All appliances and the shuffleboard table are included.Recent updates include a new water heater (6 months old) and a 5-year-old well pump and heat pump. With some TLC and a few updates this property offers a slice of country paradise just a short drive from the city. *MOTIVATED SELLER*
Location
State MO
County Greene
Area 3090
Direction From N Glenstone / Hwy H. Follow H to the west @ Crystal Cave turn off- Stay on H as it curves S. Turn Left on FR 48, then Left on 157 to home on right. Once on 157 home is the 3rd driveway on right.
Rooms
Other Rooms Family Room, Recreation Room, Formal Living Room
Dining Room Dining Room
Interior
Heating Forced Air, Central, Fireplace(s), Heat Pump
Cooling Central Air, Ceiling Fan(s), Heat Pump
Flooring Laminate, Vinyl
Fireplaces Type Living Room
Fireplace No
Appliance Dishwasher, Dryer, Free-Standing Electric Oven, Washer, Refrigerator, Electric Water Heater
Heat Source Forced Air, Central, Fireplace(s), Heat Pump
Laundry Main Floor
Exterior
Parking Features Additional Parking, Garage Faces Front, Covered
Garage Spaces 5.0
Carport Spaces 3
Fence Partial
Pool Above Ground
Waterfront Description None
View Panoramic
Roof Type Composition
Street Surface Asphalt
Garage Yes
Building
Lot Description Acreage, Wooded/Cleared Combo, Horses Allowed
Story 1
Foundation Crawl Space
Sewer Septic Tank
Water Private Well
Architectural Style Traditional, One Story
Construction Status No
Schools
Elementary Schools Sgf-Pleasant View
Middle Schools Sgf-Pleasant View
High Schools Sgf-Hillcrest
Others
Association Rules None
Acceptable Financing Cash, USDA/RD, Conventional
Listing Terms Cash, USDA/RD, Conventional
Read Less Info
Want to know what your home might be worth? Contact us for a FREE valuation!

Our team is ready to help you sell your home for the highest possible price ASAP
Brought with EA Group Keller Williams






