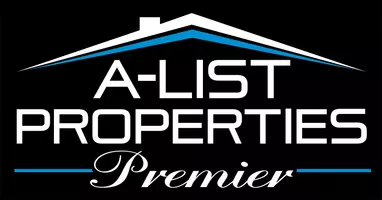$409,000
$409,000
For more information regarding the value of a property, please contact us for a free consultation.
3 Beds
2 Baths
2,392 SqFt
SOLD DATE : 12/27/2024
Key Details
Sold Price $409,000
Property Type Single Family Home
Sub Type Single Family Residence
Listing Status Sold
Purchase Type For Sale
Square Footage 2,392 sqft
Price per Sqft $170
Subdivision Whispering Oaks
MLS Listing ID SOM60278369
Sold Date 12/27/24
Style Two Story
Bedrooms 3
Full Baths 2
Construction Status No
Total Fin. Sqft 2392
Rental Info No
Year Built 1977
Annual Tax Amount $1,142
Tax Year 2023
Lot Size 1.900 Acres
Acres 1.9
Property Sub-Type Single Family Residence
Source somo
Property Description
Lakeview living at its finest! 3rd party, 12 x 30 boat slip available just a short drive away! Recently refreshed 3 bedroom, 2 bath home with outdoor living spaces that make living at the lake a dream. Enjoy sitting on the front porch with view of manicured lawn, filled with perennials, or enjoy beverages on the back deck off upstairs great room with views of lake and fenced back yard. Inside you will find a large great room with fireplace, modern kitchen with new gas stove and dishwasher, central island with skylight above, primary bedroom with extra-large closet and office/storage area. Closet has accommodation for stack washer/dryer. An additional guest room and large garage with multiple storage areas complete the first level. Downstairs you will find an additional kitchen/dining area, 2nd great room with fireplace and entrance to covered patio, large guest bedroom, large laundry area with built in pantry, and guest bath. Outside storage and parking potential galore in this property! Multiple outbuildings, including a hobby shop with heating/cooling. Additionally, this home has brand new roof and skylight, windows and sliders!
Location
State MO
County Barry
Area 2392
Direction S. on 39, Right on KIngs River, Right on FR 1217. Home on left.
Rooms
Other Rooms Bedroom (Basement), Pantry, Living Areas (2), Office, Family Room - Down, Bedroom-Master (Main Floor)
Basement Finished, Full
Dining Room Kitchen/Dining Combo, Island, Living/Dining Combo
Interior
Interior Features Skylight(s), Granite Counters
Heating Central
Cooling Central Air, Ceiling Fan(s), Heat Pump
Flooring Laminate
Fireplaces Type Living Room, Den, Wood Burning, Stone
Fireplace No
Appliance Propane Cooktop
Heat Source Central
Laundry Main Floor, In Basement
Exterior
Parking Features Parking Space, Additional Parking
Garage Spaces 2.0
Carport Spaces 2
Waterfront Description View
View Lake
Roof Type Composition
Street Surface Asphalt
Garage Yes
Building
Lot Description Acreage, Trees, Water View, Landscaping
Story 2
Foundation Block
Sewer Septic Tank
Water Shared Well
Architectural Style Two Story
Construction Status No
Schools
Elementary Schools Shell Knob
Middle Schools Cassville
High Schools Cassville
Others
Association Rules None
Read Less Info
Want to know what your home might be worth? Contact us for a FREE valuation!

Our team is ready to help you sell your home for the highest possible price ASAP
Brought with Shelly High RE/MAX Lakeside






