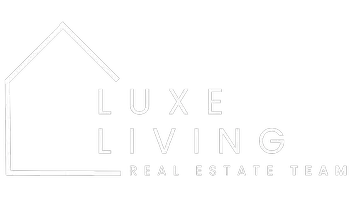$275,000
$275,000
For more information regarding the value of a property, please contact us for a free consultation.
3 Beds
2 Baths
1,550 SqFt
SOLD DATE : 12/13/2024
Key Details
Sold Price $275,000
Property Type Single Family Home
Sub Type Single Family Residence
Listing Status Sold
Purchase Type For Sale
Square Footage 1,550 sqft
Price per Sqft $177
Subdivision Twin Lakes
MLS Listing ID SOM60279021
Sold Date 12/13/24
Style Traditional,One Story
Bedrooms 3
Full Baths 2
Construction Status No
Total Fin. Sqft 1550
Originating Board somo
Rental Info No
Year Built 2020
Annual Tax Amount $2,143
Tax Year 2023
Lot Size 0.260 Acres
Acres 0.26
Lot Dimensions 138.74x102.64x157.62x52.36
Property Sub-Type Single Family Residence
Property Description
This beautiful, must see home was completed in December 2020. This has been a smoke and pet free home and maintained to the highest standards. The open floor plan design has 3 bedrooms, 2 baths, plus many upgrades. The kitchen has a center island, pantry, white cabinetry, and stainless-steel appliances. The master bath has a double vanity, walk-in shower, shiplap over the master vanity, and leads to a large closet.All bedrooms have walk-in closets. The spacious and inviting backyard has a privacy fence, features a gazebo and patio area with plentiful space for entertaining. The home is in a quiet neighborhood, on a cul-de-sac street. This property is willing to accept VA, FHA, or Conventional loan offers.
Location
State MO
County Greene
Area 1550
Direction Hwy 13 North off I-44. Take Farm Road 139 North to Brook Ridge St. Continue on Brook Ridge St. to N. SpringBranch Ave.
Interior
Interior Features Security System, Walk-In Closet(s), Smoke Detector(s), Crown Molding, Alarm System, Tray Ceiling(s), Walk-in Shower
Heating Forced Air, Central
Cooling Central Air
Fireplaces Type None
Fireplace No
Appliance Dishwasher, Gas Water Heater, Free-Standing Electric Oven, Exhaust Fan, Microwave, Disposal
Heat Source Forced Air, Central
Exterior
Exterior Feature Rain Gutters
Garage Spaces 2.0
Carport Spaces 2
Waterfront Description None
Garage Yes
Building
Story 1
Sewer Public Sewer
Water Public
Architectural Style Traditional, One Story
Construction Status No
Schools
Elementary Schools Sgf-Watkins
Middle Schools Sgf-Reed
High Schools Sgf-Hillcrest
Others
Association Rules HOA
HOA Fee Include Common Area Maintenance
Acceptable Financing Conventional
Listing Terms Conventional
Read Less Info
Want to know what your home might be worth? Contact us for a FREE valuation!

Our team is ready to help you sell your home for the highest possible price ASAP
Brought with Andrew Batdorf Sho-Me Real Estate
GET MORE INFORMATION
Broker | License ID: 2022042787






