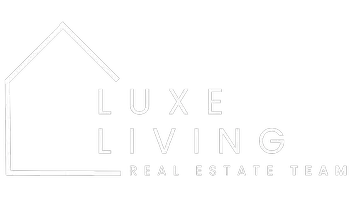$267,500
$267,500
For more information regarding the value of a property, please contact us for a free consultation.
3 Beds
2 Baths
1,486 SqFt
SOLD DATE : 12/10/2024
Key Details
Sold Price $267,500
Property Type Single Family Home
Sub Type Single Family Residence
Listing Status Sold
Purchase Type For Sale
Square Footage 1,486 sqft
Price per Sqft $180
Subdivision Turnberry Est
MLS Listing ID SOM60280031
Sold Date 12/10/24
Style Ranch,One Story
Bedrooms 3
Full Baths 2
Construction Status No
Total Fin. Sqft 1486
Originating Board somo
Rental Info No
Year Built 1999
Annual Tax Amount $1,596
Tax Year 2023
Lot Size 10,454 Sqft
Acres 0.24
Lot Dimensions 70X148.4
Property Sub-Type Single Family Residence
Property Description
Welcome to your dream home! No HOAs here! This beautiful home boasts a brick and stone front with wooden-accented garage doors! This 3-bedroom, 2-bathroom, 2-car garage gem features newer modern appliances, a cozy gas log fireplace in the living room, and a master ensuite with a jetted tub, walk-in shower, dual sinks, linen closet, separate toilet room, and a huge walk-in closet. The other two bedrooms are ideally separated for privacy. Enjoy the wonderful backyard with a privacy fence and an exceptional shaded and covered back porch. Located on the North side of Ozark, this beautiful house offers effortless access to shopping, entertainment, restaurants, grocery stores, and highways. You'll have a short drive to Springfield, or south to the lakes and Branson. With a newer roof, water heater, and updated HVAC system, this home is move-in ready.Note: All information is deemed reliable, but buyers and their agents should perform their own due diligence.
Location
State MO
County Christian
Area 1486
Direction Hwy 65, East on CC/Hwy J. South on NN, East on Cobblestone st. North on 11th to house
Rooms
Dining Room Kitchen/Dining Combo
Interior
Interior Features Carbon Monoxide Detector(s), Smoke Detector(s), Internet - Cable, Tile Counters, W/D Hookup, Cathedral Ceiling(s), Walk-in Shower, High Speed Internet
Heating Central
Cooling Central Air, Ceiling Fan(s)
Flooring Carpet, Tile
Fireplaces Type Living Room, Gas
Fireplace No
Appliance Dishwasher, Gas Water Heater, Free-Standing Electric Oven, Microwave, Refrigerator, Disposal
Heat Source Central
Laundry Main Floor
Exterior
Parking Features Driveway, On Street, Garage Door Opener
Garage Spaces 2.0
Carport Spaces 2
Fence Privacy
Waterfront Description None
View Y/N No
Roof Type Asphalt
Street Surface Asphalt
Garage Yes
Building
Lot Description Easements, Trees
Story 1
Foundation Poured Concrete, Crawl Space
Sewer Public Sewer
Water City
Architectural Style Ranch, One Story
Structure Type Brick,Vinyl Siding
Construction Status No
Schools
Elementary Schools Oz North
Middle Schools Ozark
High Schools Ozark
Others
Association Rules None
Acceptable Financing Cash, Conventional
Listing Terms Cash, Conventional
Read Less Info
Want to know what your home might be worth? Contact us for a FREE valuation!

Our team is ready to help you sell your home for the highest possible price ASAP
Brought with Wes Litton Keller Williams
GET MORE INFORMATION
Broker | License ID: 2022042787






