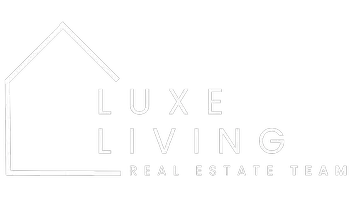$550,000
$550,000
For more information regarding the value of a property, please contact us for a free consultation.
4 Beds
3 Baths
2,845 SqFt
SOLD DATE : 12/10/2024
Key Details
Sold Price $550,000
Property Type Single Family Home
Sub Type Single Family Residence
Listing Status Sold
Purchase Type For Sale
Square Footage 2,845 sqft
Price per Sqft $193
Subdivision Falls
MLS Listing ID 1282247
Sold Date 12/10/24
Bedrooms 4
Full Baths 3
HOA Y/N No
Year Built 2017
Annual Tax Amount $3,511
Lot Size 9,147 Sqft
Acres 0.21
Property Sub-Type Single Family Residence
Property Description
Fall in love with this stunning 2-story in a highly desirable & rapidly growing area of NWA! Offering modern living at its finest with a spacious open floorplan, perfect for entertainment, & family gatherings. You will love the ease of access to nearby parks & schools. The heart of the home features a gourmet kitchen boasting quartz countertops, sleek pull-out drawers, space-saving storage options, & a stylish iron railing accent on the staircase, adding a touch of elegance. Upstairs, a versatile bonus room, 2 bedrooms, & full bath, providing ample space for all to enjoy. A 3-car garage with epoxy flooring offers both functionality & flair! Located in a vibrant, quiet neighborhood, this home is neighboring Brush Creek Golf Course & minutes from the I-49 highway, schools, shopping, dining, & entertainment. Call us today to see everything this home & community offers.
Location
State AR
County Washington
Community Falls
Zoning N
Direction Heading South on I-49, take exit 73 to Elm Springs Rd and turn Right. At the traffic circle take the 3rd exit onto N Gene George Blvd. At the next traffic circle, take the 1st exit onto Har-Ber Ave. Turn Right onto Angel Falls Ln. Home will be on the Right.
Rooms
Basement None
Interior
Interior Features Attic, Ceiling Fan(s), Central Vacuum, Eat-in Kitchen, Granite Counters, Pantry, Programmable Thermostat, Quartz Counters, Split Bedrooms, See Remarks, Walk-In Closet(s)
Heating Central, Gas
Cooling Central Air
Flooring Carpet, Ceramic Tile, Wood
Fireplaces Number 1
Fireplaces Type Gas Log, Living Room
Fireplace Yes
Window Features Double Pane Windows,Blinds
Appliance Counter Top, Dishwasher, Electric Oven, Electric Water Heater, Gas Cooktop, Disposal, Microwave, Range Hood, Plumbed For Ice Maker
Laundry Washer Hookup, Dryer Hookup
Exterior
Exterior Feature Brick Driveway, Concrete Driveway
Parking Features Attached
Fence Back Yard, Fenced, Partial, Privacy, Wood
Pool None
Community Features Curbs, Near Hospital, Near Schools, Park, Shopping, Trails/Paths
Utilities Available Electricity Available, Natural Gas Available, Sewer Available, Water Available
Waterfront Description None
Roof Type Architectural,Shingle
Porch Covered, Patio, Porch
Road Frontage Public Road
Garage Yes
Building
Lot Description Cleared, City Lot, Near Park, Subdivision
Story 2
Foundation Slab
Sewer Public Sewer
Water Public
Level or Stories Two
Additional Building None
Structure Type Brick
New Construction No
Schools
School District Springdale
Others
Security Features Fire Sprinkler System,Smoke Detector(s)
Special Listing Condition None
Read Less Info
Want to know what your home might be worth? Contact us for a FREE valuation!

Our team is ready to help you sell your home for the highest possible price ASAP
Bought with Collier & Associates- Rogers Branch
GET MORE INFORMATION
Broker | License ID: 2022042787






