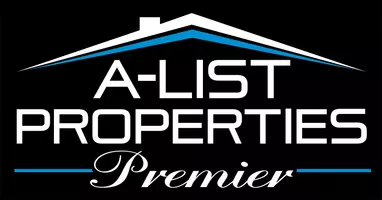$199,000
$199,000
For more information regarding the value of a property, please contact us for a free consultation.
3 Beds
2 Baths
1,464 SqFt
SOLD DATE : 12/02/2024
Key Details
Sold Price $199,000
Property Type Single Family Home
Sub Type Single Family Residence
Listing Status Sold
Purchase Type For Sale
Square Footage 1,464 sqft
Price per Sqft $135
Subdivision Asarco
MLS Listing ID SOM60280402
Sold Date 12/02/24
Style Contemporary,One Story
Bedrooms 3
Full Baths 2
Construction Status No
Total Fin. Sqft 1464
Rental Info No
Year Built 2020
Annual Tax Amount $688
Tax Year 2023
Lot Size 0.580 Acres
Acres 0.58
Property Sub-Type Single Family Residence
Source somo
Property Description
Stunning Modern Home on .58-Acre Park-Like Setting - Built in 2020Discover this beautifully crafted home, offering the perfect blend of modern amenities and architectural charm in a tranquil, park-like setting. Situated on a spacious .58-acre lot, this home offers privacy and elegance with features designed for both comfort and style.Key Features: Built in 2020: Enjoy the peace of mind that comes with a recently built home, featuring modern finishes and energy-efficient systems. Open-Concept Living: The heart of the home features an open-concept kitchen and living area with stunning vaulted ceilings, creating a bright, airy atmosphere. Gourmet Kitchen: Custom cabinets, an eat-in island/bar, glass-doored walk-in pantry, and all stainless steel appliances make this kitchen a chef's dream. Architectural Detail: Two bedrooms feature unique raised ceilings, adding character and space to the design. Master Suite: The master bedroom is a true retreat, with an en-suite bathroom, large walk-in closet, and private exterior door leading to a spacious patio. Bathrooms: Two in-suite bathrooms, adding convenience and privacy for family or guests.Exterior Highlights: Expansive Covered Patio: Perfect for entertaining or relaxing, with ample room for outdoor dining and lounging. 20x10 Storage Shed: Matching the home's aesthetic, this spacious shed offers additional storage for tools, equipment, or hobbies. In-Ground Storm Shelter: Peace of mind in stormy weather, with a large in-ground storm shelter. Oversized 2-Car Attached Garage: Plenty of space for vehicles, storage, and a workshop.This home offers an unparalleled combination of beauty, function, and modern convenience. The serene, park-like lot is perfect for outdoor activities or simply enjoying nature, all within a convenient location.Don't miss out on this unique opportunity! Schedule your private tour today.
Location
State MO
County Newton
Area 1464
Direction From Hwy 60 go north on Main St, home is on east side of street at the northern limits of Granby.
Rooms
Dining Room Kitchen Bar
Interior
Interior Features Cable Available, Laminate Counters, Granite Counters, Walk-In Closet(s), W/D Hookup, Cathedral Ceiling(s), Walk-in Shower
Heating Central
Cooling Central Air, Ceiling Fan(s)
Flooring Vinyl
Fireplace No
Appliance Dishwasher, Free-Standing Electric Oven, Microwave, Refrigerator, Electric Water Heater, Disposal
Heat Source Central
Laundry Main Floor
Exterior
Parking Features Additional Parking, Storage, Oversized, Garage Faces Front, Garage Door Opener, Driveway, Covered
Garage Spaces 2.0
Carport Spaces 2
Waterfront Description None
Roof Type Composition
Garage Yes
Building
Lot Description Cleared
Story 1
Foundation Slab
Sewer Public Sewer
Water City
Architectural Style Contemporary, One Story
Structure Type Wood Frame
Construction Status No
Schools
Elementary Schools Granby
Middle Schools Granby
High Schools East Newton
Others
Association Rules None
Acceptable Financing Cash, VA, USDA/RD, FHA, Conventional
Listing Terms Cash, VA, USDA/RD, FHA, Conventional
Read Less Info
Want to know what your home might be worth? Contact us for a FREE valuation!

Our team is ready to help you sell your home for the highest possible price ASAP
Brought with Non-MLSMember Non-MLSMember Default Non Member Office






