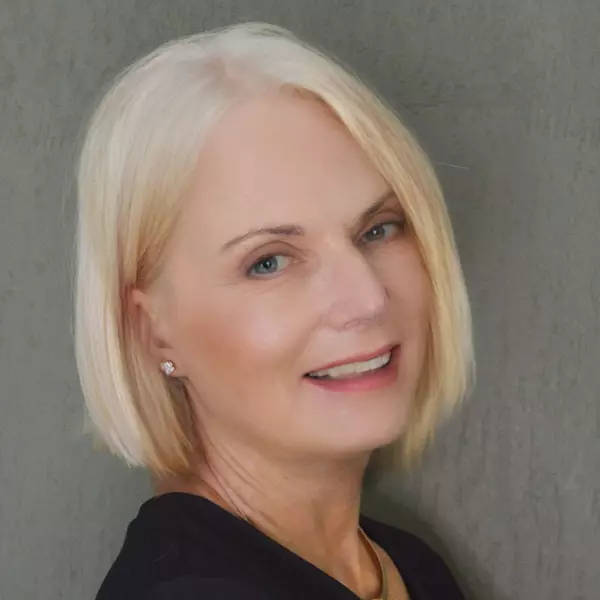$439,900
$439,900
For more information regarding the value of a property, please contact us for a free consultation.
3 Beds
2 Baths
2,700 SqFt
SOLD DATE : 12/02/2024
Key Details
Sold Price $439,900
Property Type Single Family Home
Sub Type Single Family Residence
Listing Status Sold
Purchase Type For Sale
Square Footage 2,700 sqft
Price per Sqft $162
Subdivision Walnut Springs
MLS Listing ID SOM60281208
Sold Date 12/02/24
Style Country,Barndominium,Ranch,Two Story
Bedrooms 3
Full Baths 2
Construction Status Yes
Total Fin. Sqft 2700
Rental Info No
Year Built 2024
Annual Tax Amount $46
Tax Year 2024
Lot Size 2.107 Acres
Acres 2.107
Property Sub-Type Single Family Residence
Source somo
Property Description
Charming Country Retreat Awaits You!Discover your dream home in this stunning new construction nestled in a picturesque setting just moments from the lake! This inviting 3-bedroom, 2-bath residence boasts a big beautiful kitchen that will be the heart of your home, featuring elegant granite countertops and gleaming stainless appliances--perfect for culinary adventures and family gatherings.Step into the spacious living and family rooms, where cozy gas log fireplaces create a warm and inviting atmosphere for all your favorite moments. With a huge pantry offering ample storage, you'll have plenty of space for all your kitchen essentials and more.Outdoor enthusiasts will adore the incredible community amenities at your fingertips. Enjoy access to the subdivision's boat launch and courtesy launch dock, making it easy to spend weekends on the water. Let the kids run wild in the private park equipped with a playground, ensuring endless fun right at your doorstep. Plus, a massive privacy-fenced storage lot provides the perfect space for all your toys and equipment.Conveniently located just 15 minutes from Branson West, you'll have easy access to shopping, dining, and entertainment. Explore charming boutiques and antique shops in nearby Crane for a delightful day out.Don't miss your chance to own this beautiful country home, where comfort meets convenience. Make it yours today and start creating cherished memories in your new sanctuary! Schedule a private tour now!
Location
State MO
County Stone
Area 2700
Direction Hwy 76 West to Cape Fair, Continue to North on Hwy 173, to Right on 2nd Walnut Springs Subdivision Entrance (North Entrance) Follow Walnut Springs Drive to Home on Right.
Rooms
Other Rooms Bedroom (Basement), Pantry, Office, Family Room - Down, Bedroom-Master (Main Floor)
Basement Walk-Out Access, Finished, Full
Dining Room Kitchen/Dining Combo, Living/Dining Combo
Interior
Interior Features High Speed Internet, Smoke Detector(s), W/D Hookup, Granite Counters, Walk-In Closet(s), Walk-in Shower
Heating Heat Pump, Fireplace(s), Ventless
Cooling Heat Pump, Ceiling Fan(s)
Flooring Laminate
Fireplaces Type Family Room, Propane, Two or More, Stone, Living Room
Equipment TV Antenna
Fireplace No
Appliance Dishwasher, Free-Standing Electric Oven, Wall Oven - Double Electric, Microwave, Refrigerator, Electric Water Heater
Heat Source Heat Pump, Fireplace(s), Ventless
Exterior
Exterior Feature Rain Gutters
Parking Features Circular Driveway, Garage Faces Front, Garage Door Opener, Driveway
Garage Spaces 2.0
Carport Spaces 1
Waterfront Description None
View Y/N No
Roof Type Metal
Street Surface Chip And Seal,Concrete
Garage Yes
Building
Lot Description Acreage, Wooded/Cleared Combo, Paved Frontage, Sloped, Landscaping
Story 2
Foundation Poured Concrete
Sewer Septic Tank
Water Private Well
Architectural Style Country, Barndominium, Ranch, Two Story
Structure Type Metal Siding
Construction Status Yes
Schools
Elementary Schools Abesville
Middle Schools Galena
High Schools Galena
Others
Association Rules HOA
HOA Fee Include Play Area,Lake/River Swimming Access,Other,Snow Removal
Acceptable Financing Cash, VA, USDA/RD, FHA, Conventional
Listing Terms Cash, VA, USDA/RD, FHA, Conventional
Read Less Info
Want to know what your home might be worth? Contact us for a FREE valuation!

Our team is ready to help you sell your home for the highest possible price ASAP
Brought with Michelle Lewis Team Coldwell Banker Lewis & Associates






