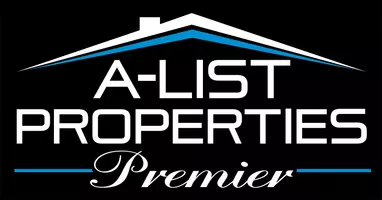$228,900
$228,900
For more information regarding the value of a property, please contact us for a free consultation.
3 Beds
2 Baths
1,797 SqFt
SOLD DATE : 11/25/2024
Key Details
Sold Price $228,900
Property Type Single Family Home
Sub Type Single Family Residence
Listing Status Sold
Purchase Type For Sale
Square Footage 1,797 sqft
Price per Sqft $127
MLS Listing ID SOM60276664
Sold Date 11/25/24
Style Two Story
Bedrooms 3
Full Baths 2
Construction Status No
Total Fin. Sqft 1797
Rental Info No
Year Built 1962
Annual Tax Amount $974
Tax Year 2023
Lot Size 0.430 Acres
Acres 0.43
Lot Dimensions 114X163
Property Sub-Type Single Family Residence
Source somo
Property Description
Welcome to 615 Highland Drive! This beautifully maintained home is in excellent condition and brimming with character, offering modern updates throughout. It's move-in ready and perfectly situated near Pate Early Childhood Center, local parks, and the Junior High School.The main floor boasts an inviting layout, showcasing original hardwood floors in the bedrooms and impressive renovations throughout. The updated galley kitchen offers plenty of space for meal prep and entertaining. The bright and airy living room, with its large windows, is filled with natural light, creating a cozy and welcoming atmosphere.The finished basement provides a massive amount of versatile space. Whether you're looking for an office, a non-conforming 4th bedroom, an additional living area, or a home gym, this space has endless possibilities! There's also a dedicated storage or canning room in the basement for extra convenience.Sitting on a nearly half-acre lot, the outdoor space is ideal for relaxing, hosting gatherings, or gardening. With a brand new roof, updated windows, and a modernized heating and cooling system, you can move in with confidence. Located in a desirable and well-established neighborhood, this home is a must-see. Schedule your tour today to experience all that this gem has to offer!
Location
State MO
County Lawrence
Area 2160
Direction From the intersection of HWY 60 and Elliott Ave, go north on Elliott for 1.5 miles. Turn west on Church Street and continue until you reach the intersection of South St and Carnation Dr. Continue west on South St until you meet Highland Dr. Turn south on Highland Dr and the home is on the west side of the road.
Rooms
Basement Plumbed, Finished, Partially Finished, Full
Dining Room Kitchen/Dining Combo
Interior
Heating Heat Pump
Cooling Central Air
Flooring Hardwood, Carpet Over Hardwood, Vinyl
Fireplace No
Appliance Dishwasher, Free-Standing Electric Oven, Microwave, Disposal
Heat Source Heat Pump
Exterior
Parking Features Parking Pad, Garage Faces Front, Garage Door Opener, Driveway
Garage Spaces 2.0
Carport Spaces 2
Fence Chain Link
Waterfront Description None
Garage Yes
Building
Lot Description Trees
Story 2
Sewer Public Sewer
Water City
Architectural Style Two Story
Structure Type Brick
Construction Status No
Schools
Elementary Schools Aurora
Middle Schools Aurora
High Schools Aurora
Others
Association Rules None
Acceptable Financing Cash, VA, USDA/RD, FHA, Conventional
Listing Terms Cash, VA, USDA/RD, FHA, Conventional
Read Less Info
Want to know what your home might be worth? Contact us for a FREE valuation!

Our team is ready to help you sell your home for the highest possible price ASAP
Brought with Shawndi Prisk A-List Properties Premier, LLC






