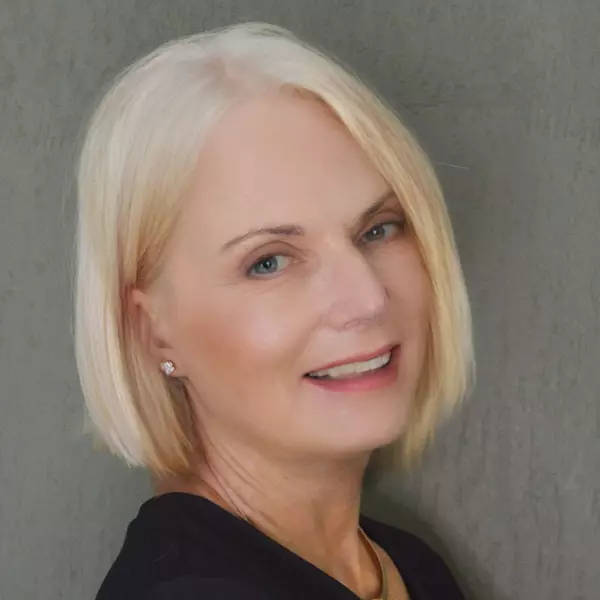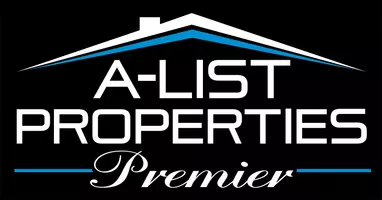$369,900
$369,900
For more information regarding the value of a property, please contact us for a free consultation.
3 Beds
2 Baths
2,353 SqFt
SOLD DATE : 04/14/2023
Key Details
Sold Price $369,900
Property Type Single Family Home
Sub Type Single Family Residence
Listing Status Sold
Purchase Type For Sale
Square Footage 2,353 sqft
Price per Sqft $157
MLS Listing ID SOM60237475
Sold Date 04/14/23
Style Ranch,One Story
Bedrooms 3
Full Baths 2
Construction Status No
Total Fin. Sqft 2353
Rental Info No
Year Built 1980
Annual Tax Amount $1,382
Tax Year 2021
Lot Size 1.770 Acres
Acres 1.77
Lot Dimensions 204X378
Property Sub-Type Single Family Residence
Source somo
Property Description
Homes this nice WITH small acreage under $400k do NOT come by often! This beautiful ranch style home has two fully updated bathrooms, and a Chef's Kitchen that has everything a chef would need! The kitchen has granite countertops, a 36-inch gas cooktop, electric convection oven, warming drawer, wine fridge, additional prep sink, wet bar, AND all of the appliances are NEW! You have plenty of room for all your friends and family with two large living areas and open formal dining room. The secondary living space has beautiful grey shiplap Cathedral ceilings. The primary bedroom is HUGE with a quaint nook for a reading corner or desk area and don't forget about the large custom walk in closet and accessible primary bathroom with a zero-entry shower with Moen shower system. In addition to all the interior features, the home sits on 1.77 acres and the new back deck allows you to sit on the back porch and overlook a tranquil pasture. You are You are a quick 35-40 minute trip into Springfield and 30 minutes to the lake. This is one you have to see in person! Call your favorite realtor to schedule a showing today!
Location
State MO
County Lawrence
Area 2353
Direction Take Hwy 60 south to Aurora, turn left at State hwy 39, then turn right ontwo Lawrence 2227. It will be the second home on the right.
Rooms
Other Rooms Bedroom-Master (Main Floor), Pantry, Living Areas (2), Formal Living Room
Dining Room Formal Dining, Dining Room, Island, Kitchen Bar
Interior
Interior Features Security System, Cathedral Ceiling(s), Internet - DSL, Crown Molding, Alarm System, Granite Counters, Walk-In Closet(s), W/D Hookup, Walk-in Shower, Wet Bar
Heating Forced Air, Central, Fireplace(s)
Cooling Central Air, Ceiling Fan(s), Heat Pump
Flooring Hardwood, See Remarks
Fireplaces Type Living Room, Gas, Insert
Fireplace No
Appliance Gas Cooktop, Convection Oven, Wall Oven - Electric, Microwave, Water Softener Owned, Refrigerator, Electric Water Heater, Disposal, Dishwasher
Heat Source Forced Air, Central, Fireplace(s)
Laundry Main Floor
Exterior
Exterior Feature Rain Gutters, Storm Door(s)
Parking Features Driveway, Garage Faces Front
Garage Spaces 2.0
Carport Spaces 2
Fence Chain Link, Full, Wrought Iron
Waterfront Description None
View Y/N No
Roof Type Composition
Street Surface Chip And Seal
Accessibility Accessible Bedroom, Accessible Hallway(s), Accessible Full Bath, Accessible Doors
Garage Yes
Building
Lot Description Dead End Street, Pasture
Story 1
Foundation Crawl Space
Sewer Private Sewer, Septic Tank
Water City
Architectural Style Ranch, One Story
Structure Type Brick
Construction Status No
Schools
Elementary Schools Aurora
Middle Schools Aurora
High Schools Aurora
Others
Association Rules None
Acceptable Financing Cash, VA, USDA/RD, FHA, Conventional
Listing Terms Cash, VA, USDA/RD, FHA, Conventional
Read Less Info
Want to know what your home might be worth? Contact us for a FREE valuation!

Our team is ready to help you sell your home for the highest possible price ASAP
Brought with Elsa Porras A-List Properties Premier, LLC






