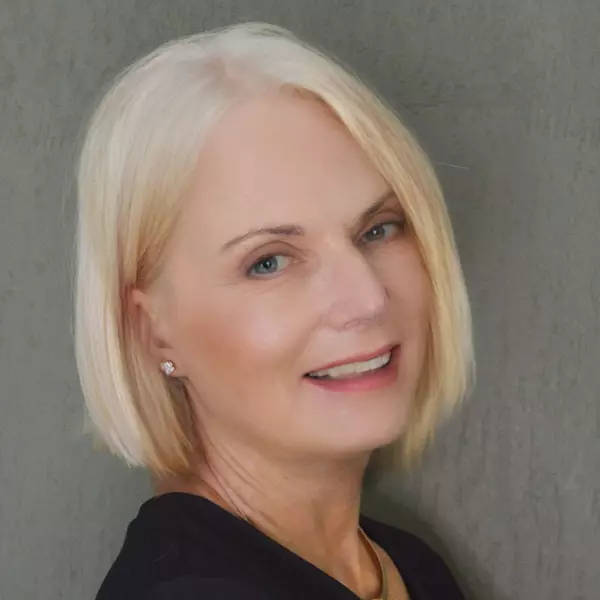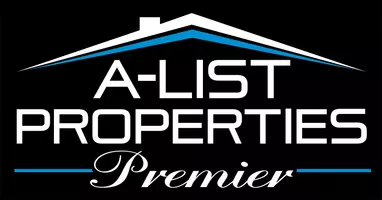$220,000
$220,000
For more information regarding the value of a property, please contact us for a free consultation.
3 Beds
2 Baths
1,632 SqFt
SOLD DATE : 10/15/2024
Key Details
Sold Price $220,000
Property Type Single Family Home
Sub Type Single Family Residence
Listing Status Sold
Purchase Type For Sale
Square Footage 1,632 sqft
Price per Sqft $134
Subdivision White River Mountain
MLS Listing ID SOM60276511
Sold Date 10/15/24
Style One and Half Story,Traditional
Bedrooms 3
Full Baths 2
Construction Status No
Total Fin. Sqft 1632
Rental Info No
Year Built 2005
Annual Tax Amount $1,209
Tax Year 2023
Lot Size 10,890 Sqft
Acres 0.25
Lot Dimensions 70X155.2
Property Sub-Type Single Family Residence
Source somo
Property Description
Welcome to this charming 3-bedroom, 2-bath gem nestled on a serene dead-end street, offering both tranquility and privacy. Step inside to the open living room filled with natural light, perfect for enjoying family time. The kitchen boast fresh backsplash, and sleek resurfaced kitchen countertops giving the space style and functionality. Retreat to the spacious bedrooms for relaxation, with large closets and plenty of storage space. The master bedroom features an ensuite bathroom and both bathrooms feature new quartz vanities. The new LPV flooring throughout the home is waterproof and adds both durability and elegance. Step outside to discover a newly installed back deck, perfect for entertaining or relaxing in your private outdoor space. Enjoy the benefits of a brand-new roof, ensuring peace of mind for years to come. With no neighbors directly across the street, you'll enjoy added seclusion and a sense of openness. Conveniently located just minutes from Branson Landing, this property is ideal as a full-time residence or a vacation home. Experience all the excitement and attractions of Branson while having a peaceful retreat to call your own. Call to schedule a showing today!
Location
State MO
County Taney
Area 1632
Direction South on US-65S/Red Rte/Veterans Blvd, keep right to continue toward US-65 Bus S/Lake Rd. Turn left onto State HWY BB, then left onto White River Mountain Rd. Right onto Spring Valley CT and the home will be on the right.,
Rooms
Other Rooms Living Areas (2)
Dining Room Kitchen/Dining Combo
Interior
Interior Features High Speed Internet, Laminate Counters, W/D Hookup, Walk-In Closet(s), Walk-in Shower
Heating Central
Cooling Ceiling Fan(s), Central Air
Flooring Tile, Vinyl
Fireplace No
Appliance Dishwasher, Exhaust Fan, Free-Standing Electric Oven, Refrigerator
Heat Source Central
Laundry Main Floor
Exterior
Exterior Feature Rain Gutters
Parking Features Driveway
Fence Partial, Wood
Waterfront Description None
View City
Roof Type Composition
Street Surface Chip And Seal
Garage No
Building
Lot Description Curbs, Landscaping
Story 1
Foundation Crawl Space
Sewer Public Sewer
Water City
Architectural Style One and Half Story, Traditional
Structure Type Vinyl Siding
Construction Status No
Schools
Elementary Schools Hollister
Middle Schools Hollister
High Schools Hollister
Others
Association Rules None
Acceptable Financing Cash, Conventional, FHA, USDA/RD, VA
Listing Terms Cash, Conventional, FHA, USDA/RD, VA
Read Less Info
Want to know what your home might be worth? Contact us for a FREE valuation!

Our team is ready to help you sell your home for the highest possible price ASAP
Brought with Shane Barnett Lakefront Living Realty






