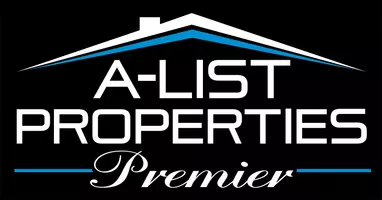$1,425,000
$1,425,000
For more information regarding the value of a property, please contact us for a free consultation.
9 Beds
11 Baths
6,575 SqFt
SOLD DATE : 09/13/2024
Key Details
Sold Price $1,425,000
Property Type Single Family Home
Sub Type Single Family Residence
Listing Status Sold
Purchase Type For Sale
Square Footage 6,575 sqft
Price per Sqft $216
Subdivision Wilderness Mountain
MLS Listing ID SOM60273681
Sold Date 09/13/24
Style Two Story,Cabin
Bedrooms 9
Full Baths 9
Half Baths 2
Construction Status Yes
Total Fin. Sqft 6575
Rental Info Yes
Year Built 2023
Annual Tax Amount $300
Tax Year 2022
Lot Size 4,356 Sqft
Acres 0.1
Lot Dimensions 90 x 75
Property Sub-Type Single Family Residence
Source somo
Property Description
Nothing like this available!Perched at the peak of Wilderness Mountain, this was to be the developer's personal investment home.He added everything to maximize income.Staggering lake views from every level, towering great room, nine bedrooms and eleven bathrooms with an addition bonus room designed as a theatre room. Lower level features an indoor pool to really drive income in the shoulder and off seasons.So much to love about this home.
Location
State MO
County Stone
Area 6575
Direction 13 to Whitefish Bay, to Wilderness Mountain, to the top of the mountain.
Rooms
Basement Finished, Full
Dining Room Dining Room, Island, Kitchen Bar, Kitchen/Dining Combo, Living/Dining Combo
Interior
Interior Features Marble Counters, Fire/Smoke Detector, Fire Sprinkler System, Granite Counters, High Speed Internet, Internet - Cable, Smoke Detector(s), W/D Hookup, Walk-in Shower
Heating Central, Heat Pump
Cooling Central Air, Heat Pump
Flooring Carpet, Engineered Hardwood, Vinyl
Fireplaces Type Electric, Living Room, Rock
Fireplace No
Appliance Dishwasher, Disposal, Dryer, Electric Water Heater, Free-Standing Electric Oven, Ice Maker, Microwave, Refrigerator, Wall Oven - Electric, Washer
Heat Source Central, Heat Pump
Laundry In Basement
Exterior
Parking Features Parking Space
Fence None
Pool In Ground
Waterfront Description View
View Y/N Yes
View Lake, Panoramic
Roof Type Composition
Street Surface Asphalt
Accessibility Accessible Approach with Ramp, Accessible Bedroom, Accessible Central Living Area, Accessible Doors, Common Area
Garage No
Building
Lot Description Lake Front, Lake View, Water View
Story 2
Foundation Permanent, Poured Concrete
Sewer Community Sewer
Water Community
Architectural Style Two Story, Cabin
Structure Type Hardboard Siding,Stone
Construction Status Yes
Schools
Elementary Schools Blue Eye
Middle Schools Blue Eye
High Schools Blue Eye
Others
Association Rules HOA
HOA Fee Include Play Area,Clubhouse,Common Area Maintenance,Lawn Service,Sewer,Snow Removal,Pool,Trash,Walking Trails,Water
Acceptable Financing Cash, Conventional
Listing Terms Cash, Conventional
Read Less Info
Want to know what your home might be worth? Contact us for a FREE valuation!

Our team is ready to help you sell your home for the highest possible price ASAP
Brought with Joy Meadows Duffy Homes Realty






