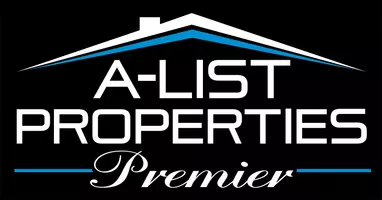$1,330,000
$1,330,000
For more information regarding the value of a property, please contact us for a free consultation.
4 Beds
4 Baths
3,946 SqFt
SOLD DATE : 07/26/2024
Key Details
Sold Price $1,330,000
Property Type Single Family Home
Sub Type Single Family Residence
Listing Status Sold
Purchase Type For Sale
Square Footage 3,946 sqft
Price per Sqft $337
MLS Listing ID SOM60261743
Sold Date 07/26/24
Style Two Story,Farm House
Bedrooms 4
Full Baths 4
Construction Status No
Total Fin. Sqft 3946
Rental Info No
Year Built 2017
Annual Tax Amount $4,774
Tax Year 2023
Lot Size 43.200 Acres
Acres 43.2
Property Sub-Type Single Family Residence
Source somo
Property Description
REPUBLIC SCHOOLS on 43 acres, just 10 minutes from Springfield City Limits. Welcome to your own piece of paradise, just minutes from Springfield, in this 4-bedroom, 4-bath modern farmhouse nestled atop 43 acres of rolling countryside. What a dream for this stunning property to welcome you home every day. You'll fall in love at first sight, with the beautiful front porch, white and black exterior and beautifully landscaped exterior leading you to the wide entryway and into your gorgeous living area, featuring a floor-to-ceiling tiled fireplace. Whether looking out over the view or in and around the interiors, this home is a beautiful feast for the eyes and provides a warm and inviting setting for friends and family. Inside, you'll find a home filled with charm, character, spectacular style and practical design. The kitchen is a standout with its wide-arched brick entrance, beautiful countertops, floor-to-ceiling custom cabinetry and extra large island. Adjacent to the kitchen, the butler's pantry is a chef's dream, offering ample storage via custom shelves and drawers, making organization and mealtime prep and cleanup a breeze.The layout flows seamlessly, with the laundry room conveniently connected to the primary closet, making daily tasks simple and streamlined. Across the main living area you'll find three large and well-designed bedrooms along with beautiful bathrooms. Upstairs, enjoy plenty of natural light in the second living area and play space, along with another bathroom to make entertaining and kid hangouts a breeze. Throughout the home you'll find well-planned design choices and perfectly executed details, such as spalted maple flooring, tall ceilings and tall doors, wide wood beams, beautiful light fixtures, barn doors, wall accents and much more.
Location
State MO
County Greene
Area 3946
Direction Head west on Hwy 60 to I-44. Continue west on 44. Take Exit 67 from 44, and head north. Turn west (left) on FR 144. Drive about 3 miles to home on the left.
Rooms
Other Rooms Bedroom-Master (Main Floor), Bonus Room, Family Room, Living Areas (2), Mud Room, Pantry
Dining Room Island, Kitchen Bar, Kitchen/Dining Combo, Living/Dining Combo
Interior
Interior Features Alarm System, Fire/Smoke Detector, High Ceilings, High Speed Internet, Internet - Satellite, Quartz Counters, Security System, Tray Ceiling(s), Walk-In Closet(s), Walk-in Shower
Heating Forced Air
Cooling Ceiling Fan(s), Central Air
Flooring Carpet, Hardwood, Tile
Fireplaces Type Blower Fan, Brick, Family Room, Propane
Fireplace No
Appliance Convection Oven, Propane Cooktop, Dishwasher, Disposal, Dryer, Exhaust Fan, Microwave, Propane Water Heater, Refrigerator, Wall Oven - Double Electric, Washer, Water Softener Owned
Heat Source Forced Air
Laundry Main Floor
Exterior
Parking Features Driveway, Garage Door Opener, Garage Faces Side, Paved
Garage Spaces 3.0
Carport Spaces 3
Waterfront Description None
View Panoramic
Roof Type Asphalt,Metal
Street Surface Asphalt
Garage Yes
Building
Lot Description Acreage, Hilly, Horses Allowed, Landscaping, Level, Mature Trees, Pasture, Paved Frontage, Rolling Slope, Sloped, Trees, Valley View, Wooded/Cleared Combo
Story 1
Foundation Crawl Space
Sewer Septic Tank
Water Private Well
Architectural Style Two Story, Farm House
Structure Type Brick Partial,Hardboard Siding
Construction Status No
Schools
Elementary Schools Republic
Middle Schools Republic
High Schools Republic
Others
Association Rules None
Acceptable Financing Cash, Conventional
Listing Terms Cash, Conventional
Read Less Info
Want to know what your home might be worth? Contact us for a FREE valuation!

Our team is ready to help you sell your home for the highest possible price ASAP
Brought with Natasha Bays Premier Realty






