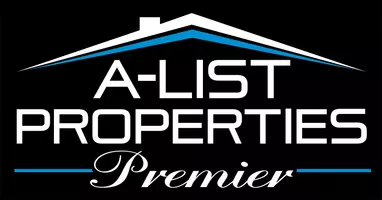$474,900
$474,900
For more information regarding the value of a property, please contact us for a free consultation.
5 Beds
4 Baths
2,789 SqFt
SOLD DATE : 05/17/2024
Key Details
Sold Price $474,900
Property Type Single Family Home
Sub Type Single Family Residence
Listing Status Sold
Purchase Type For Sale
Square Footage 2,789 sqft
Price per Sqft $170
Subdivision Overland Heights
MLS Listing ID SOM60263916
Sold Date 05/17/24
Style One and Half Story,Split Level
Bedrooms 5
Full Baths 3
Half Baths 1
Construction Status No
Total Fin. Sqft 2789
Rental Info No
Year Built 2016
Annual Tax Amount $3,914
Tax Year 2023
Lot Size 10,454 Sqft
Acres 0.24
Lot Dimensions 86X120
Property Sub-Type Single Family Residence
Source somo
Property Description
Welcome home to beautiful brick walkout basement home in Overland Heights. This 5 bedroom, 4 bath home is tucked at the end of cul-de-sac within walking distance to Wanda Gray Elementary. Inside greets you with stunning floor to ceiling see through fireplace and gorgeous hardwoods. Kitchen offers great family space with dining area as well as large kitchen island topped with granite and tons of storage. Split floor plan allows for easy access to 3 bedrooms up the stairs and 2 down. You will love the additional family room on lower level that leads to gorgeous back yard that is partially fenced. Vaulted ceilings and half guest bath right off garage is a bonus. Neighborhood has amazing private pool for residents just a few blocks away from this home.
Location
State MO
County Greene
Area 2789
Direction Take Plainview west from Campbell, go past Wanda Gray to Faust, north to Darby, west
Rooms
Other Rooms Bedroom (Basement), Family Room - Down, Great Room, Living Areas (2), Pantry
Basement Finished, Walk-Out Access, Partial
Dining Room Kitchen/Dining Combo
Interior
Interior Features Granite Counters, Vaulted Ceiling(s), W/D Hookup, Walk-In Closet(s), Walk-in Shower
Heating Central, Fireplace(s), Forced Air
Cooling Ceiling Fan(s), Central Air
Flooring Carpet, Hardwood, Tile
Fireplaces Type Gas, Great Room, Kitchen, Living Room, See Through
Fireplace No
Appliance Dishwasher, Disposal, Microwave
Heat Source Central, Fireplace(s), Forced Air
Laundry Main Floor
Exterior
Exterior Feature Rain Gutters
Parking Features Garage Door Opener, Garage Faces Front
Garage Spaces 3.0
Carport Spaces 3
Fence Partial, Wood
Waterfront Description None
Garage Yes
Building
Lot Description Cul-De-Sac, Curbs, Other
Story 2
Sewer Public Sewer
Water City
Architectural Style One and Half Story, Split Level
Construction Status No
Schools
Elementary Schools Sgf-Wanda Gray/Wilsons
Middle Schools Sgf-Cherokee
High Schools Sgf-Kickapoo
Others
Association Rules HOA
HOA Fee Include Common Area Maintenance,Pool,Trash
Acceptable Financing Cash, Conventional, FHA, VA
Listing Terms Cash, Conventional, FHA, VA
Read Less Info
Want to know what your home might be worth? Contact us for a FREE valuation!

Our team is ready to help you sell your home for the highest possible price ASAP
Brought with Kim Bateman Murney Associates - Primrose







