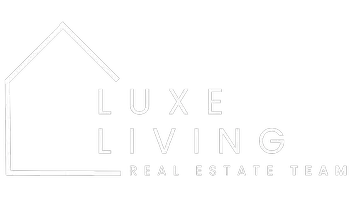$310,000
$310,000
For more information regarding the value of a property, please contact us for a free consultation.
3 Beds
2 Baths
1,719 SqFt
SOLD DATE : 05/13/2024
Key Details
Sold Price $310,000
Property Type Single Family Home
Sub Type Single Family Residence
Listing Status Sold
Purchase Type For Sale
Square Footage 1,719 sqft
Price per Sqft $180
Subdivision Horizon Hills
MLS Listing ID SOM60262944
Sold Date 05/13/24
Style One Story,Traditional
Bedrooms 3
Full Baths 2
Construction Status No
Total Fin. Sqft 1719
Originating Board somo
Rental Info No
Year Built 2004
Annual Tax Amount $1,366
Tax Year 2023
Lot Size 10,454 Sqft
Acres 0.24
Lot Dimensions 75X140
Property Sub-Type Single Family Residence
Property Description
NEW CARPET, NEW TILE, NEW PAINT, NEW ROOF! This beautiful single story walk in home in Horizon Hills is sure to impress. From the nice treed lot and covered porches to the soaring 12 ft ceilings and curved arches. Split bedroom arrangement with separate laundry room just off the garage entry . Breakfast area overlooks backyard and features a double sided fireplace with decor niche. Kitchen features new stove and plenty of cabinets/drawers and a lazy susan cabinet. Wood blinds throughout. Master has double door entry, high ceilings and nice sized en suite with double vanity, separate shower and jetted tub. Backyard features covered patio, fenced yard, and storage shed. Here's you chance to live in the highly sought after Horizon Hills subdivision. HOA covers common area maintenance, children's playground, and water/sewer.
Location
State MO
County Taney
Area 1719
Direction From the HIGH ROAD exit 248 then right on Sycamore School Road , turn RIGHT Horizon, RIGHT on RoundHill then Left on SHADOW VIEW house on right.
Rooms
Other Rooms Bedroom-Master (Main Floor)
Dining Room Dining Room, Formal Dining
Interior
Interior Features High Ceilings, High Speed Internet, Internet - Cable, Jetted Tub, Laminate Counters, Smoke Detector(s), Tray Ceiling(s), Vaulted Ceiling(s), W/D Hookup, Walk-In Closet(s), Walk-in Shower
Heating Central, Forced Air
Cooling Ceiling Fan(s), Central Air
Flooring Carpet, Tile
Fireplaces Type Two Sided, Living Room, Propane, Rock, See Through, Two or More
Fireplace No
Appliance Dishwasher, Disposal, Electric Water Heater, Free-Standing Electric Oven, Microwave, Water Softener Owned
Heat Source Central, Forced Air
Laundry Main Floor
Exterior
Exterior Feature Cable Access, Rain Gutters
Parking Features Driveway, Garage Door Opener, Garage Faces Front
Garage Spaces 2.0
Carport Spaces 2
Fence Privacy, Wood
Waterfront Description None
Roof Type Composition
Street Surface Asphalt
Garage Yes
Building
Lot Description Cleared, Level, Sprinklers In Front, Sprinklers In Rear, Trees
Story 1
Foundation Block, Permanent, Poured Concrete
Sewer Community Sewer
Water Community
Architectural Style One Story, Traditional
Structure Type Brick Partial,Stone,Vinyl Siding
Construction Status No
Schools
Elementary Schools Branson Cedar Ridge
Middle Schools Branson
High Schools Branson
Others
Association Rules HOA
HOA Fee Include Play Area,Common Area Maintenance,Sewer,Water
Acceptable Financing Cash, Conventional, FHA, VA
Listing Terms Cash, Conventional, FHA, VA
Read Less Info
Want to know what your home might be worth? Contact us for a FREE valuation!

Our team is ready to help you sell your home for the highest possible price ASAP
Brought with Amanda K. Whannell A-List Properties Premier, LLC
GET MORE INFORMATION
Broker | License ID: 2022042787






