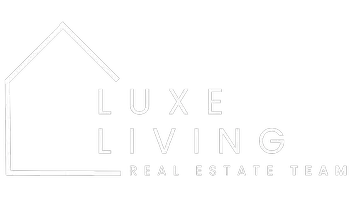$235,000
$235,000
For more information regarding the value of a property, please contact us for a free consultation.
3 Beds
2 Baths
1,535 SqFt
SOLD DATE : 07/02/2024
Key Details
Sold Price $235,000
Property Type Single Family Home
Sub Type Single Family Residence
Listing Status Sold
Purchase Type For Sale
Square Footage 1,535 sqft
Price per Sqft $153
Subdivision South Winds
MLS Listing ID SOM60258203
Sold Date 07/02/24
Style One Story
Bedrooms 3
Full Baths 2
Construction Status Yes
Total Fin. Sqft 1535
Originating Board somo
Rental Info No
Year Built 2022
Tax Year 2023
Lot Size 10,018 Sqft
Acres 0.23
Property Sub-Type Single Family Residence
Property Description
The Big Piney plan makes space a priority. Step into the entryway from the front door or the garage and be drawn into the open concept living area. A spacious living room area means everyone can come over for the big game, while the energy efficient appliances and large presentation island make meal prep and social gatherings a delight. The master suite, where relaxation awaits, includes a personal bath equipped with dual vanities, shower, and a deluxe walk-in closet for her and an additional closet for him. Two additional bedrooms at the front of the home provide room to grow, work and play with their own spacious closets.
Location
State MO
County Barry
Area 1535
Direction Travelling West on Hwy 60, turn South on to State Highway 37, then turn West on Lincoln Avenue, Aundria Ave is on the left.
Rooms
Dining Room Kitchen/Dining Combo
Interior
Interior Features Carbon Monoxide Detector(s), Laminate Counters, Smoke Detector(s), Tray Ceiling(s), W/D Hookup, Walk-In Closet(s), Walk-in Shower
Heating Central, Forced Air
Cooling Ceiling Fan(s), Central Air
Flooring Carpet, Tile, Vinyl
Fireplaces Type None
Fireplace No
Appliance Dishwasher, Disposal, Electric Water Heater, Free-Standing Electric Oven, Microwave
Heat Source Central, Forced Air
Laundry In Garage, Utility Room
Exterior
Exterior Feature Rain Gutters
Parking Features Driveway, Garage Door Opener, Garage Faces Front
Garage Spaces 2.0
Carport Spaces 2
Fence None
Waterfront Description None
Roof Type Composition
Street Surface Concrete,Asphalt
Garage Yes
Building
Lot Description Cul-De-Sac
Story 1
Foundation Crawl Space, Poured Concrete, Vapor Barrier
Sewer Public Sewer
Water City
Architectural Style One Story
Structure Type Brick Partial,Vinyl Siding,Wood Frame
Construction Status Yes
Schools
Elementary Schools Monett
Middle Schools Monett
High Schools Monett
Others
Association Rules HOA
HOA Fee Include Common Area Maintenance,Pool,Walking Trails
Acceptable Financing Cash, Conventional, FHA, USDA/RD, VA
Listing Terms Cash, Conventional, FHA, USDA/RD, VA
Read Less Info
Want to know what your home might be worth? Contact us for a FREE valuation!

Our team is ready to help you sell your home for the highest possible price ASAP
Brought with Shane George A-List Properties Premier, LLC
GET MORE INFORMATION
Broker | License ID: 2022042787






