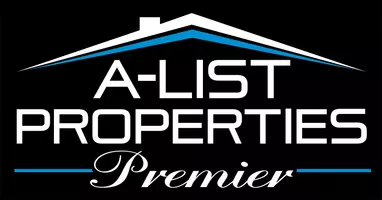$345,000
$345,000
For more information regarding the value of a property, please contact us for a free consultation.
5 Beds
3 Baths
2,467 SqFt
SOLD DATE : 08/11/2022
Key Details
Sold Price $345,000
Property Type Single Family Home
Sub Type Single Family Residence
Listing Status Sold
Purchase Type For Sale
Square Footage 2,467 sqft
Price per Sqft $139
Subdivision Hattiesburg Hills
MLS Listing ID SOM60221156
Sold Date 08/11/22
Style One Story
Bedrooms 5
Full Baths 3
Construction Status No
Total Fin. Sqft 2467
Rental Info No
Year Built 2001
Annual Tax Amount $1,968
Tax Year 2021
Lot Size 10,149 Sqft
Acres 0.233
Property Sub-Type Single Family Residence
Source somo
Property Description
Welcome to this Gorgeous move in ready home that features 5 bedrooms, 3 full baths, 2 living areas, full finished walk-out basement in Hattiesburg Hills, within Republic School District, a wonderful location with quick access to enjoy all of the amenities of Springfield and Republic! Many updates include NEW carpet, NEW deck, NEW light fixtures, NEW tile in bathrooms, fresh coat of paint, NEW French doors, NEW back door, 2 yr old roof and much more to list! Kitchen appliances stay including dishwasher, microwave, and a brand new stove. Full finished walk-out basement features a huge family room with gas fireplace. Nice size fenced back yard. Easy access to I-44 & James River, Wilson's Creek trail, Rutledge Wilson farms, and shopping!
Location
State MO
County Greene
Area 2467
Direction From Sunshine & West Bypass, N to FR 146, W to Canton, S to Kingsbury, West to home on Left. Look for sign!
Rooms
Other Rooms Bedroom-Master (Main Floor), Pantry, Family Room - Down
Basement Exterior Entry, Finished, Full
Dining Room Kitchen/Dining Combo
Interior
Interior Features Cathedral Ceiling(s), Tray Ceiling(s), Walk-In Closet(s), W/D Hookup
Heating Central, Fireplace(s)
Cooling Central Air, Ceiling Fan(s)
Flooring Carpet, Engineered Hardwood, Laminate
Fireplaces Type Gas, Basement
Fireplace No
Appliance Dishwasher, Free-Standing Electric Oven, Microwave
Heat Source Central, Fireplace(s)
Laundry In Basement
Exterior
Exterior Feature Rain Gutters
Parking Features Driveway, Garage Faces Front
Garage Spaces 2.0
Fence Privacy, Full
Waterfront Description None
Roof Type Composition
Garage Yes
Building
Story 1
Architectural Style One Story
Structure Type Vinyl Siding
Construction Status No
Schools
Elementary Schools Republic
Middle Schools Republic
High Schools Republic
Others
Association Rules HOA
Acceptable Financing Cash, VA, FHA, Conventional
Listing Terms Cash, VA, FHA, Conventional
Read Less Info
Want to know what your home might be worth? Contact us for a FREE valuation!

Our team is ready to help you sell your home for the highest possible price ASAP
Brought with Suelina O Carter Sue Carter Real Estate Group






