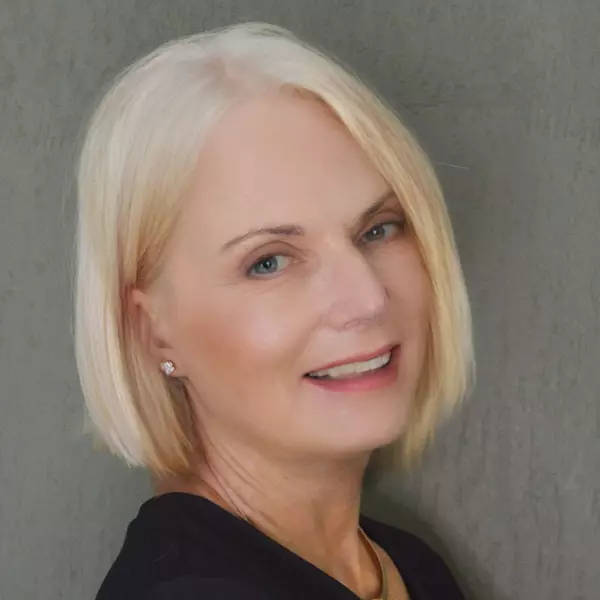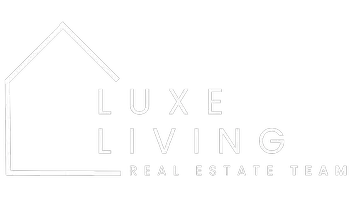$299,999
$299,999
For more information regarding the value of a property, please contact us for a free consultation.
4 Beds
3 Baths
2,280 SqFt
SOLD DATE : 08/22/2024
Key Details
Sold Price $299,999
Property Type Single Family Home
Sub Type Single Family Residence
Listing Status Sold
Purchase Type For Sale
Square Footage 2,280 sqft
Price per Sqft $131
Subdivision Shadybrook
MLS Listing ID SOM60271111
Sold Date 08/22/24
Style Two Story
Bedrooms 4
Full Baths 3
Construction Status No
Total Fin. Sqft 2280
Originating Board somo
Rental Info No
Year Built 2000
Annual Tax Amount $1,268
Tax Year 2023
Lot Size 9,583 Sqft
Acres 0.22
Lot Dimensions 80X120
Property Sub-Type Single Family Residence
Property Description
Such a cute home! Perfect location right in the heart of town and convenient to everything. Fantastic ensuite on the main level just down the hall from the cozy living area. High ceilings make the living area feel so spacious.Decks on both levels allow you to enjoy some of the outdoors no matter which area of the house you're in. Island in the kitchen makes it a great place for entertaining and an awesome flow of the space. The mother Inlaw quarters downstairs gives this home so much versatility and opportunity. Wether you need the extra space for a family member or you want to rent the bottom floor to someone else you have the ability to do so. The work space is incredible downstairs as well. Set up for so many things. It could be a small business area. An area for workspace or just an office. Hvac system and Water heater are less than 3 years old. The owners have offered many pieces of the furniture and TVs as a possibility to transfer to the new owners should this be appealing to the new buyers. Call and get an appointment today.
Location
State MO
County Taney
Area 2356
Direction From hwy 248 turn on bird rd. Brook court is about half a mile on the left hand side. Corner house on brook court.
Rooms
Basement Finished, Full
Dining Room Kitchen/Dining Combo
Interior
Interior Features W/D Hookup
Heating Central
Cooling Ceiling Fan(s), Central Air
Flooring Carpet, Laminate
Fireplace No
Appliance Dishwasher, Free-Standing Electric Oven, Microwave, Refrigerator
Heat Source Central
Laundry In Basement, Utility Room
Exterior
Parking Features Garage Faces Front
Garage Spaces 2.0
Carport Spaces 2
Waterfront Description None
View Y/N No
Roof Type Composition
Street Surface Asphalt
Garage Yes
Building
Story 2
Foundation Permanent, Slab
Sewer Public Sewer
Water City
Architectural Style Two Story
Construction Status No
Schools
Elementary Schools Branson Buchanan
Middle Schools Branson
High Schools Branson
Others
Association Rules None
Acceptable Financing Cash, Conventional, FHA, USDA/RD, VA
Listing Terms Cash, Conventional, FHA, USDA/RD, VA
Read Less Info
Want to know what your home might be worth? Contact us for a FREE valuation!

Our team is ready to help you sell your home for the highest possible price ASAP
Brought with Andrea Stevens Keller Williams Realty Elevate
GET MORE INFORMATION
Broker | License ID: 2022042787






