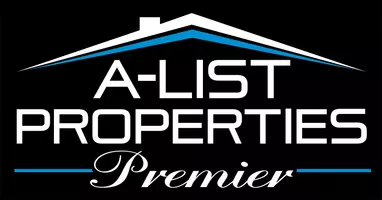$329,900
$329,900
For more information regarding the value of a property, please contact us for a free consultation.
3 Beds
2 Baths
2,988 SqFt
SOLD DATE : 07/26/2024
Key Details
Sold Price $329,900
Property Type Single Family Home
Sub Type Single Family Residence
Listing Status Sold
Purchase Type For Sale
Square Footage 2,988 sqft
Price per Sqft $110
MLS Listing ID SOM60267395
Sold Date 07/26/24
Style One Story,Ranch
Bedrooms 3
Full Baths 2
Construction Status No
Total Fin. Sqft 2988
Rental Info No
Year Built 1973
Annual Tax Amount $954
Tax Year 2023
Lot Size 20.000 Acres
Acres 20.0
Property Sub-Type Single Family Residence
Source somo
Property Description
This gorgeous stone farmhouse sitting beautifully on 20+/- acres is an absolute dream! With almost 3,000 sq ft of living space, two living areas with fireplaces and potential for up to 5 bedrooms, this well-built gem has withstood the test of time and provides an abundance of character and space. The artfully crafted pavilion was built as a small produce market by current owners, or it can be used to relax, entertain and enjoy nature. The pasture land is fenced and cross fenced, and includes automatic watering systems for livestock. Add to all this a large barn, small livestock paddock, high-tunnel greenhouse, cattle pond, pipe fencing, outdoor wood furnace and so much more, and you have a turnkey dream property just waiting for you to make it your own!
Location
State MO
County Mcdonald
Area 4770
Direction From D Hwy & CC Hwy at Longview, proceed 2 miles west to Shetland Rd, then south on Shetland Rd and property is immediately on west side.
Rooms
Other Rooms Bedroom-Master (Main Floor), Family Room, Formal Living Room, Living Areas (2), Office
Basement Unfinished, Partial
Dining Room Formal Dining, Kitchen Bar
Interior
Interior Features Laminate Counters, Security System, W/D Hookup, Walk-in Shower
Heating Central, Wood Burning Furnace, Fireplace(s)
Cooling Central Air
Flooring Carpet, Laminate
Fireplaces Type Family Room, Living Room, Wood Burning
Fireplace No
Appliance Dishwasher, Dryer, Free-Standing Gas Oven, Refrigerator, Washer
Heat Source Central, Wood Burning Furnace, Fireplace(s)
Laundry Main Floor
Exterior
Exterior Feature Rain Gutters
Parking Features Driveway, Garage Door Opener
Garage Spaces 2.0
Carport Spaces 2
Fence Barbed Wire, Chain Link, Pipe/Steel
Waterfront Description None
Roof Type Metal
Garage Yes
Building
Lot Description Acreage, Horses Allowed, Pasture, Pond(s)
Story 1
Foundation Poured Concrete
Sewer Septic Tank
Water Other, Private Well
Architectural Style One Story, Ranch
Structure Type Stone
Construction Status No
Schools
Elementary Schools Triway
Middle Schools Triway
High Schools East Newton
Others
Association Rules None
Acceptable Financing Cash, Conventional
Listing Terms Cash, Conventional
Read Less Info
Want to know what your home might be worth? Contact us for a FREE valuation!

Our team is ready to help you sell your home for the highest possible price ASAP
Brought with L.J. Gooder O'Brien Realty, Inc.






