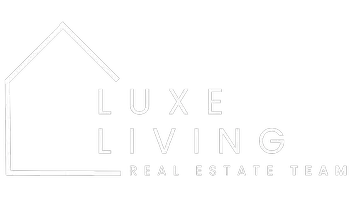$380,000
$380,000
For more information regarding the value of a property, please contact us for a free consultation.
3 Beds
3 Baths
2,568 SqFt
SOLD DATE : 05/31/2024
Key Details
Sold Price $380,000
Property Type Single Family Home
Sub Type Single Family Residence
Listing Status Sold
Purchase Type For Sale
Square Footage 2,568 sqft
Price per Sqft $147
MLS Listing ID SOM60261572
Sold Date 05/31/24
Style One and Half Story,Ranch,Traditional
Bedrooms 3
Full Baths 3
Construction Status No
Total Fin. Sqft 2568
Originating Board somo
Rental Info No
Year Built 2007
Annual Tax Amount $2,106
Tax Year 2023
Lot Size 1.740 Acres
Acres 1.74
Lot Dimensions To Be Determined by Survey
Property Sub-Type Single Family Residence
Property Description
Welcome to your rural retreat surrounded by the picturesque beauty of farm land. Nestled on approx. 1.74 acres (with survey to determine exact acreage and boundaries), this charming all-brick home offers the perfect blend of comfort and countryside living. Step inside to discover a great floorplan consisting of 3 Bedrooms and 3 Full Baths. The Kitchen seamlessly is connected to the adjoining Dining Room while warmth radiates from the gas log Fireplace of the visible Living Room offering a perfect spot to unwind after a long day. Afterwhile, step outside onto the covered Patio where you can enjoy the relaxing views outside. Upstairs, you'll find a versatile Bonus Room, ideal for a Home Office, Hobby Space or additional Living Area to suit your lifestyle needs. The asphalt frontage road provides easy access to the close proximity of Mt. Vernon. (NOTE: Additional land is not available.)
Location
State MO
County Lawrence
Area 2568
Direction Take H Highway south of I-44 to Lawrence 2160. East on 2160 to property on North side of road.
Rooms
Other Rooms Bonus Room, Living Areas (2), Pantry
Dining Room Dining Room, Kitchen Bar, Kitchen/Dining Combo
Interior
Interior Features Marble Counters, Laminate Counters, W/D Hookup, Walk-In Closet(s), Walk-in Shower
Heating Central, Forced Air, Wall Furnace, Zoned
Cooling Ceiling Fan(s), Central Air, Mini-Split Unit(s)
Flooring Carpet, Hardwood, Tile
Fireplaces Type Living Room, Propane
Fireplace No
Appliance Convection Oven, Dishwasher, Electric Water Heater, Free-Standing Electric Oven, Microwave, Refrigerator, Water Softener Owned
Heat Source Central, Forced Air, Wall Furnace, Zoned
Laundry Main Floor
Exterior
Exterior Feature Rain Gutters
Parking Features Garage Faces Side
Garage Spaces 2.0
Carport Spaces 2
Waterfront Description None
Roof Type Composition
Street Surface Gravel,Asphalt
Garage Yes
Building
Lot Description Paved Frontage
Story 1
Foundation Crawl Space
Sewer Septic Tank
Water Private Well
Architectural Style One and Half Story, Ranch, Traditional
Structure Type Brick,Brick Full
Construction Status No
Schools
Elementary Schools Mt Vernon
Middle Schools Mt Vernon
High Schools Mt Vernon
Others
Association Rules None
Acceptable Financing Cash, Conventional, FHA, USDA/RD, VA
Listing Terms Cash, Conventional, FHA, USDA/RD, VA
Read Less Info
Want to know what your home might be worth? Contact us for a FREE valuation!

Our team is ready to help you sell your home for the highest possible price ASAP
Brought with Alyssa Vaughn A-List Properties Premier, LLC
GET MORE INFORMATION
Broker | License ID: 2022042787






