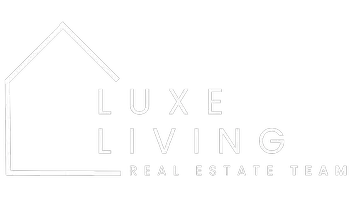$293,900
$293,900
For more information regarding the value of a property, please contact us for a free consultation.
4 Beds
3 Baths
2,211 SqFt
SOLD DATE : 04/01/2024
Key Details
Sold Price $293,900
Property Type Single Family Home
Sub Type Single Family Residence
Listing Status Sold
Purchase Type For Sale
Square Footage 2,211 sqft
Price per Sqft $132
Subdivision Del-Mar Estates
MLS Listing ID SOM60261316
Sold Date 04/01/24
Style Two Story,Traditional
Bedrooms 4
Full Baths 2
Half Baths 1
Construction Status No
Total Fin. Sqft 2211
Originating Board somo
Rental Info No
Year Built 2002
Annual Tax Amount $1,324
Tax Year 2023
Lot Size 7,840 Sqft
Acres 0.18
Property Sub-Type Single Family Residence
Property Description
Come fall in love with this beautifully updated home that not only boasts in a spacious floor plan but is conveniently located next to all of Hollister and Branson's finest amenities. This home features four bedrooms (with options of a fifth non-conforming bedroom) and two and a half bathrooms. On the main level through the front door, you'll be greeted by a foyer, formal dining and a flex room. Beyond the entry there's an open floor plan including the spacious kitchen, breakfast nook and living room. These rooms offer multiple windows overlooking the fenced in backyard and allow lots of natural light inside. Upstairs includes the primary suite, extra-large walk-in closet and a freshly update primary bath. In addition, there's three other rooms stuffed full of character and fun architecture alongside another full bath. A new roof was installed in 2023 and for ease of mind, the sellers had the trees trimmed away from the home. This home is located three minutes away from HWY 65 access, four minutes to College of the Ozarks and five minutes to the Branson Landing!! Grab your favorite agent and come take a look before this beauty is gone!
Location
State MO
County Taney
Area 2211
Direction From Hwy 65, head south on Maple Street, turn east (left) onto Daless Court, home is forth home on the right.
Rooms
Dining Room Dining Room, Kitchen/Dining Combo
Interior
Interior Features W/D Hookup, Walk-In Closet(s)
Heating Central
Cooling Central Air
Flooring Carpet, Hardwood, Tile
Fireplace No
Appliance Dishwasher, Electric Water Heater, Free-Standing Electric Oven, Microwave, Refrigerator
Heat Source Central
Laundry Main Floor
Exterior
Parking Features Driveway
Garage Spaces 2.0
Carport Spaces 2
Fence Privacy
Waterfront Description None
View City
Street Surface Asphalt
Garage Yes
Building
Story 2
Foundation Slab
Sewer Public Sewer
Water City
Architectural Style Two Story, Traditional
Structure Type Vinyl Siding
Construction Status No
Schools
Elementary Schools Hollister
Middle Schools Hollister
High Schools Hollister
Others
Association Rules None
Acceptable Financing Cash, Conventional, FHA, USDA/RD
Listing Terms Cash, Conventional, FHA, USDA/RD
Read Less Info
Want to know what your home might be worth? Contact us for a FREE valuation!

Our team is ready to help you sell your home for the highest possible price ASAP
Brought with Whyte Steg & Associates Century 21 Integrity
GET MORE INFORMATION
Broker | License ID: 2022042787






