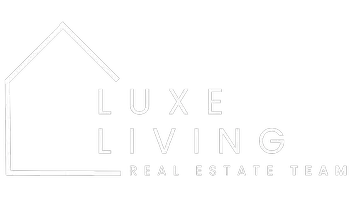$197,000
$197,000
For more information regarding the value of a property, please contact us for a free consultation.
3 Beds
2 Baths
1,464 SqFt
SOLD DATE : 11/16/2023
Key Details
Sold Price $197,000
Property Type Single Family Home
Sub Type Single Family Residence
Listing Status Sold
Purchase Type For Sale
Square Footage 1,464 sqft
Price per Sqft $134
Subdivision Lawrence-Not In List
MLS Listing ID SOM60253039
Sold Date 11/16/23
Style One Story,Ranch
Bedrooms 3
Full Baths 2
Construction Status No
Total Fin. Sqft 1464
Originating Board somo
Rental Info No
Year Built 2007
Annual Tax Amount $1,069
Tax Year 2022
Lot Size 0.345 Acres
Acres 0.345
Lot Dimensions 113X133
Property Sub-Type Single Family Residence
Property Description
This absolutely adorable 3BR, 2BA home has been renovated top to bottom! The wide-open floor plan of the living/dining/kitchen exudes modern touches throughout. With a focal point fireplace in the corner of the living area, with brand new electric insert, you'll stay toasty all winter long. The kitchen, with all new stainless appliances, boasts a large island and fresh green cabinetry. 3 large bedrooms also feature luxury vinyl plank flooring that flows throughout the entire home. No carpet! With an oversize lot, located in the heart of small-town Marionville, just a couple blocks away from the football stadium, where you can cheer for your home team, or a short walk to the old downtown square, or the elementary and middle schools. This one is a standout gem you won't want to miss!
Location
State MO
County Lawrence
Area 1464
Direction From Springfield, take 60W through Republic and Billings, to Marionville. Make a right on Western, 2 miles house on left.
Rooms
Other Rooms Bedroom-Master (Main Floor)
Dining Room Kitchen/Dining Combo, Living/Dining Combo
Interior
Interior Features Carbon Monoxide Detector(s), High Ceilings, Smoke Detector(s), W/D Hookup, Walk-in Shower
Heating Fireplace(s), Forced Air
Cooling Ceiling Fan(s), Central Air
Flooring Vinyl
Fireplaces Type Electric, Stone
Fireplace No
Appliance Dishwasher, Disposal, Electric Water Heater, Exhaust Fan, Free-Standing Electric Oven, Microwave, Refrigerator
Heat Source Fireplace(s), Forced Air
Laundry Main Floor
Exterior
Exterior Feature Cable Access, Rain Gutters
Parking Features Driveway, Garage Door Opener, Garage Faces Front, On Street
Garage Spaces 2.0
Carport Spaces 2
Waterfront Description None
Roof Type Dimensional Shingles
Street Surface Concrete,Asphalt
Garage Yes
Building
Lot Description Landscaping
Story 1
Foundation Crawl Space, Poured Concrete
Sewer Public Sewer
Water City
Architectural Style One Story, Ranch
Structure Type Brick Partial,Vinyl Siding
Construction Status No
Schools
Elementary Schools Marionville
Middle Schools Marionville
High Schools Marionville
Others
Association Rules None
Acceptable Financing Cash, Conventional, FHA, USDA/RD, VA
Listing Terms Cash, Conventional, FHA, USDA/RD, VA
Read Less Info
Want to know what your home might be worth? Contact us for a FREE valuation!

Our team is ready to help you sell your home for the highest possible price ASAP
Brought with Alyssa Vaughn A-List Properties Premier, LLC
GET MORE INFORMATION
Broker | License ID: 2022042787






