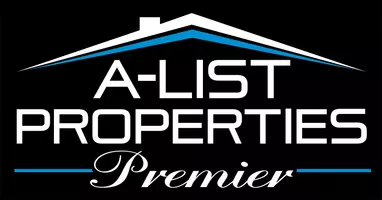$179,852
$179,852
For more information regarding the value of a property, please contact us for a free consultation.
3 Beds
2 Baths
1,389 SqFt
SOLD DATE : 09/25/2023
Key Details
Sold Price $179,852
Property Type Single Family Home
Sub Type Single Family Residence
Listing Status Sold
Purchase Type For Sale
Square Footage 1,389 sqft
Price per Sqft $129
Subdivision Davis
MLS Listing ID SOM60246205
Sold Date 09/25/23
Style Two Story,Farm House
Bedrooms 3
Full Baths 2
Construction Status No
Total Fin. Sqft 1389
Rental Info No
Year Built 1899
Annual Tax Amount $391
Tax Year 2022
Lot Size 0.460 Acres
Acres 0.46
Lot Dimensions 134'x150'
Property Sub-Type Single Family Residence
Source somo
Property Description
Experience the charm of this 1890's farmhouse on a spacious 1/2-acre lot, complete with a delightful wraparound porch for your morning coffee enjoyment. Conveniently located in the heart of town, you'll have easy access to the Ava School complex, town square, community pool, and playgrounds - all within walking distance! Walmart if just a 4-minute drive away, with the captivating Laura Ingalls Wilder Museum and Baker Creek Heirloom Seed company a short 30-minute trip, while Springfield is within an hour's reach.This beautiful home offers 3 bedrooms, 2 full baths, and the enchanting allure of a vintage farmhouse, featuring high ceilings and crown molding. Recent updates include a new roof (May 2022), newer mini splits on the mail level and upstairs, and upgraded flooring. Outside, the backyard is fully fenced with two storage sheds, one with heat and air, serving as an office, and a spacious carport with attic storage. Embrace the charming outdoors with an adorable chicken coop, aquaponics system, and garden beds that can remain if desired. Don't miss the chance to own this captivating farmhouse that seamlessly combines history and modern comfort!
Location
State MO
County Douglas
Area 1389
Direction From the Ava Square go north on Jefferson Street, turn left on Pennington Ave. home will be on the right at the corner of Pennington and Henley.
Rooms
Other Rooms Bedroom-Master (Main Floor), Storm Shelter
Dining Room Dining Room
Interior
Interior Features Carbon Monoxide Detector(s), Crown Molding, High Ceilings, Internet - Cable, Other Counters, Smoke Detector(s), W/D Hookup, Walk-In Closet(s)
Heating See Remarks
Cooling Mini-Split Unit(s)
Fireplace No
Appliance Dishwasher, Disposal, Electric Water Heater, Free-Standing Electric Oven, Microwave, Trash Compactor
Heat Source See Remarks
Laundry Main Floor
Exterior
Exterior Feature Garden, Rain Gutters
Parking Features Covered, Driveway, Paved
Garage Spaces 2.0
Fence Picket, Privacy
Waterfront Description None
Roof Type Composition
Street Surface Asphalt
Garage Yes
Building
Lot Description Corner Lot, Level, Trees
Story 2
Foundation Block, Crawl Space, Poured Concrete
Sewer Public Sewer
Water City
Architectural Style Two Story, Farm House
Structure Type Vinyl Siding
Construction Status No
Schools
Elementary Schools Ava
Middle Schools Ava
High Schools Ava
Others
Association Rules None
Acceptable Financing Cash, Conventional, FHA, USDA/RD, VA
Listing Terms Cash, Conventional, FHA, USDA/RD, VA
Read Less Info
Want to know what your home might be worth? Contact us for a FREE valuation!

Our team is ready to help you sell your home for the highest possible price ASAP
Brought with Lucas Schuette Ozark Home & Ranch Realty






