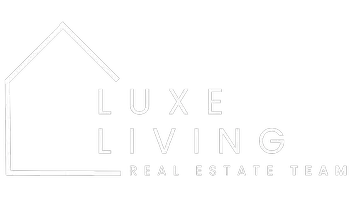$499,900
$499,900
For more information regarding the value of a property, please contact us for a free consultation.
3 Beds
3 Baths
2,690 SqFt
SOLD DATE : 07/20/2023
Key Details
Sold Price $499,900
Property Type Single Family Home
Sub Type Single Family Residence
Listing Status Sold
Purchase Type For Sale
Square Footage 2,690 sqft
Price per Sqft $185
Subdivision Lakewood Manor
MLS Listing ID SOM60242405
Sold Date 07/20/23
Style One Story
Bedrooms 3
Full Baths 2
Half Baths 1
Construction Status No
Total Fin. Sqft 2690
Originating Board somo
Rental Info No
Year Built 1988
Annual Tax Amount $1,392
Tax Year 2022
Lot Size 0.344 Acres
Acres 0.344
Property Sub-Type Single Family Residence
Property Description
Looking for that elusive place with an amazing view of the lake but still convenient to Shell Knob? Here it is! First time on market! Nicely maintained 3 bedroom, 2.5 bathroom home with a full basement. You can see the lake as soon as you step through the front door! This house has a very open kitchen/living room/dining room area with a high vaulted ceiling! The main floor includes the master suite and the mud room with a laundry area for ease of use! There is also a large back deck with a gorgeous view for all your relaxing and grilling needs! AND there is an enclosed 3 seasons room for when it gets a bit chillier... The basement hosts 2 good-sized bedrooms, a full bathroom, and a (large!) family room. Bonus! This home also includes a nice workshop (exterior entrance!!) on the basement level for your projects! AND there is a boat slip available for additional funds ($50K) that is less than 500 feet down the road - how convenient! Call and get your personal tour today!
Location
State MO
County Barry
Area 2690
Direction Go south from Shell Knob on State Hwy 39 for 2.5 miles. Turn right onto Briarcliff Drive. Go .2 miles and home will be on the right.
Rooms
Other Rooms Bedroom (Basement), Bedroom-Master (Main Floor), Family Room - Down, Mud Room, Workshop
Basement Finished, Interior Entry, Plumbed, Walk-Out Access, Full
Dining Room Dining Room, Kitchen Bar, Kitchen/Dining Combo, Living/Dining Combo
Interior
Interior Features Beamed Ceilings, Fire/Smoke Detector, Jetted Tub, Laminate Counters, Security System, Vaulted Ceiling(s), W/D Hookup, Walk-in Shower
Heating Central, Fireplace(s), Heat Pump
Cooling Ceiling Fan(s), Central Air
Flooring Carpet, Tile, Vinyl
Fireplaces Type Blower Fan, Living Room, Stone, Wood Burning
Fireplace No
Appliance Dishwasher, Disposal, Electric Water Heater, Free-Standing Electric Oven, Microwave, Water Softener Owned
Heat Source Central, Fireplace(s), Heat Pump
Laundry In Basement, Utility Room
Exterior
Exterior Feature Rain Gutters
Parking Features Garage Door Opener, Garage Faces Front, Parking Space
Garage Spaces 2.0
Carport Spaces 2
Fence Wrought Iron
Waterfront Description Front
View Y/N Yes
View Lake, Panoramic
Roof Type Asphalt
Street Surface Chip And Seal
Garage Yes
Building
Lot Description Adjoins Government Land, Paved Frontage, Waterfront, Water View
Story 1
Sewer Septic Tank
Water Community
Architectural Style One Story
Structure Type Concrete,Stone,Vinyl Siding
Construction Status No
Schools
Elementary Schools Shell Knob
Middle Schools Shell Knob
High Schools Cassville
Others
Association Rules None
Acceptable Financing Cash, Conventional, VA
Listing Terms Cash, Conventional, VA
Read Less Info
Want to know what your home might be worth? Contact us for a FREE valuation!

Our team is ready to help you sell your home for the highest possible price ASAP
Brought with Staci Riley RE/MAX Lakeside
GET MORE INFORMATION
Broker | License ID: 2022042787






