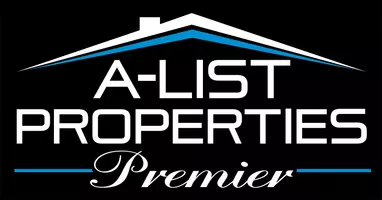$318,000
$318,000
For more information regarding the value of a property, please contact us for a free consultation.
5 Beds
3 Baths
3,258 SqFt
SOLD DATE : 02/10/2023
Key Details
Sold Price $318,000
Property Type Single Family Home
Sub Type Single Family Residence
Listing Status Sold
Purchase Type For Sale
Square Footage 3,258 sqft
Price per Sqft $97
Subdivision Ridgeview Terr
MLS Listing ID SOM60234380
Sold Date 02/10/23
Style Traditional
Bedrooms 5
Full Baths 3
Construction Status No
Total Fin. Sqft 3258
Rental Info No
Year Built 1969
Annual Tax Amount $1,717
Tax Year 2022
Lot Size 0.380 Acres
Acres 0.38
Property Sub-Type Single Family Residence
Source somo
Property Description
LOCATION, MOTHER-IN-LAW QUARTERS and your VISION are the three ingredients that set this home apart from the rest. As an added bonus the LIST PRICE INCLUDES A $10,000 ALLOWANCE FOR RENOVATIONS!! On the main level this home features 4 bedrooms, 2 full bathrooms, formal living area, second family space, renovated kitchen and a combo utility/panty room. The basement has been completely renovated and could be used as additional space, mother-in-law quarters, or a rental. It features a second kitchen, living area, custom built ins, washer/dryer and one additional bedroom. An oversized 2 car garage is also located on the basement level. This semi-fixer upper allows you to add your own personal touch's and is a must see! Run! Don't walk!!
Location
State MO
County Greene
Area 3258
Direction From HWY 65 in Springfield, take the Battlefield exit and head East. Turn left on S Blackman Rd. Turn right onto Farm Road 156. House will be on the left.
Rooms
Other Rooms Kitchen- 2nd, Apartment, Bedroom (Basement), Bedroom-Master (Main Floor), Den, Family Room - Down, Family Room, Formal Living Room, In-Law Suite, Media Room, Office, Pantry
Basement Finished, Full
Dining Room Kitchen/Dining Combo
Interior
Interior Features Crown Molding, Fire/Smoke Detector, Granite Counters, In-Law Floorplan, Laminate Counters, Smoke Detector(s), W/D Hookup, Walk-in Shower, Wired for Sound
Heating Central, Forced Air
Cooling Attic Fan, Ceiling Fan(s), Central Air
Flooring Engineered Hardwood, Laminate, Tile
Fireplaces Type Den, Gas, Screen, Stone
Equipment Water Filtration
Fireplace No
Appliance Convection Oven, Electric Cooktop, Dishwasher, Disposal, Dryer, Exhaust Fan, Free-Standing Electric Oven, Gas Water Heater, Refrigerator, Washer
Heat Source Central, Forced Air
Laundry In Basement, Main Floor
Exterior
Exterior Feature Cable Access, Rain Gutters, Storm Door(s)
Parking Features Garage Door Opener, Garage Faces Side, Paved, Private
Garage Spaces 2.0
Carport Spaces 2
Fence Wood
Waterfront Description None
View City
Roof Type Asphalt
Street Surface Asphalt
Garage Yes
Building
Lot Description Mature Trees, Paved Frontage
Story 1
Foundation Poured Concrete, Slab
Sewer Septic Tank
Water City
Architectural Style Traditional
Structure Type Stone,Vinyl Siding,Wood Frame
Construction Status No
Schools
Elementary Schools Sgf-Sequiota
Middle Schools Sgf-Pershing
High Schools Sgf-Glendale
Others
Association Rules None
Acceptable Financing Cash, Conventional
Listing Terms Cash, Conventional
Read Less Info
Want to know what your home might be worth? Contact us for a FREE valuation!

Our team is ready to help you sell your home for the highest possible price ASAP
Brought with James R Watson Keller Williams






