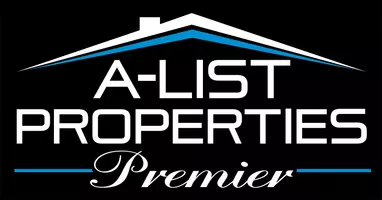$425,000
$425,000
For more information regarding the value of a property, please contact us for a free consultation.
5 Beds
4 Baths
3,486 SqFt
SOLD DATE : 04/20/2022
Key Details
Sold Price $425,000
Property Type Single Family Home
Sub Type Single Family Residence
Listing Status Sold
Purchase Type For Sale
Square Footage 3,486 sqft
Price per Sqft $121
Subdivision Ridgeview Terr
MLS Listing ID SOM60209604
Sold Date 04/20/22
Style Two Story,Traditional
Bedrooms 5
Full Baths 3
Half Baths 1
Construction Status No
Total Fin. Sqft 3486
Rental Info No
Year Built 1978
Annual Tax Amount $1,870
Tax Year 2021
Lot Size 0.351 Acres
Acres 0.3512
Property Sub-Type Single Family Residence
Source somo
Property Description
Beautiful 5 bedroom, 3.5 bath home located in an established, quiet neighborhood, just outside the city limits but minutes away from HWY-65, schools and shopping! This home features two master bedrooms with en-suite baths, over-sized bedrooms, maple hardwood floors and fresh paint throughout most of the home. The main level consists of a large eat-in kitchen with stainless steel appliances, plenty of cabinetry, granite counter tops, custom island and wet bar, formal dining, family room with wood burning fireplace, utility room, half bath, one master en-suite and a flex room that could be used as an office, game room or formal living room. The second master, three bedrooms and an additional bath are located on the second level. The outside features lush landscaping, a large covered patio, privacy fence and a shed that is serviced with electricity. This property is walking distance to the Dan Kinney Family Center and Miracle League Ball Field. Don't miss your opportunity to call this house, ''home''!
Location
State MO
County Greene
Area 3486
Direction From Hwy US-65 exit off on the Battlefield Exit and head East. Go through the stop light and at the first stop sign, turn left onto S Blackman Rd. Turn right onto E Farm Rd 156 and then left onto S Camber Ave. The home will be on the left side of the road.
Rooms
Other Rooms Bedroom-Master (Main Floor), Bonus Room, Family Room, Foyer, In-Law Suite, Living Areas (2), Pantry
Dining Room Formal Dining, Island, Kitchen Bar, Living/Dining Combo
Interior
Interior Features Beamed Ceilings, Cable Available, Fire/Smoke Detector, Granite Counters, High Speed Internet, Marble Counters, Raised or Tiered Entry, Tile Counters, W/D Hookup, Walk-In Closet(s), Walk-in Shower, Wet Bar
Heating Central, Fireplace(s)
Cooling Attic Fan, Ceiling Fan(s), Central Air
Flooring Carpet, Hardwood, Slate, Tile
Fireplaces Type Brick, Family Room, Glass Doors, Wood Burning
Fireplace No
Appliance Convection Oven, Electric Cooktop, Dishwasher, Disposal, Exhaust Fan, Free-Standing Electric Oven, Gas Water Heater, Ice Maker, Microwave, Refrigerator
Heat Source Central, Fireplace(s)
Laundry Main Floor
Exterior
Exterior Feature Cable Access, Drought Tolerant Spc
Parking Features Driveway, Garage Door Opener, Garage Faces Front, Oversized, Paved
Garage Spaces 2.0
Carport Spaces 2
Fence Privacy
Waterfront Description None
View City
Roof Type Composition
Street Surface Asphalt
Garage Yes
Building
Lot Description Landscaping
Story 2
Foundation Crawl Space, Vapor Barrier
Sewer Septic Tank
Water City
Architectural Style Two Story, Traditional
Structure Type Brick,Hardboard Siding
Construction Status No
Schools
Elementary Schools Sgf-Sequiota
Middle Schools Sgf-Pershing
High Schools Sgf-Glendale
Others
Association Rules None
Acceptable Financing Cash, Conventional
Listing Terms Cash, Conventional
Read Less Info
Want to know what your home might be worth? Contact us for a FREE valuation!

Our team is ready to help you sell your home for the highest possible price ASAP
Brought with Michelle Cantrell Cantrell Real Estate






