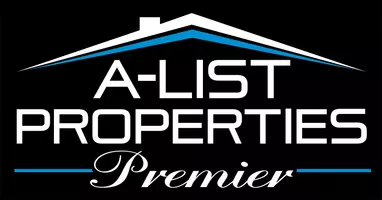$500,000
$500,000
For more information regarding the value of a property, please contact us for a free consultation.
3 Beds
3 Baths
3,814 SqFt
SOLD DATE : 05/05/2022
Key Details
Sold Price $500,000
Property Type Single Family Home
Sub Type Single Family Residence
Listing Status Sold
Purchase Type For Sale
Square Footage 3,814 sqft
Price per Sqft $131
Subdivision Jolly Mill Estates
MLS Listing ID SOM60194804
Sold Date 05/05/22
Style Three or More Stories,Other
Bedrooms 3
Full Baths 2
Half Baths 1
Construction Status No
Total Fin. Sqft 3814
Rental Info No
Year Built 2002
Annual Tax Amount $1,443
Tax Year 2020
Lot Size 1.090 Acres
Acres 1.09
Property Sub-Type Single Family Residence
Source somo
Property Description
Lake front home in the gated community of Jolly Mill! You will enjoy the views from the family room and multiple decks of this beautiful home. The quality was not spared in this custom plan. The great room includes a vaulted ceiling and large windows to enjoy the serenity of the water view. The fireplace and walnut hardwood floors add to the charm and coziness of this home. The open floor plan features the dining room and kitchen open to the family room. The kitchen is complete with solid walnut cabinets, granite countertops stainless steel appliances (new top of the line Kitchen Aid dishwasher will be installed in July) and a huge pantry. The second floor of this home is a complete separate family suite with large living area, office, full bathroom and 2 bedrooms. The master bedroom is on the 2nd level with its own sunroom. Go up one more level and you will find another large room/bedroom. Zoned 3 HVAC units, New well in 2021. Home comes furnished! This is a parent/child listing available with 22 acres or under 2 acres.
Location
State MO
County Newton
Area 3814
Direction West on Hwy 60 through Billings, Aurora, Monett, left on Barry 1010, right on Barry 2025, right on Jolly Mill Ln. to home.
Rooms
Other Rooms Loft, Bonus Room, Den, Family Room, Living Areas (2), Office, Pantry, Sun Room
Dining Room Kitchen Bar, Kitchen/Dining Combo
Interior
Interior Features Cable Available, Cathedral Ceiling(s), Granite Counters, High Ceilings, High Speed Internet, Internet - Cable, Internet - Satellite, Raised or Tiered Entry, Smoke Detector(s), Tile Counters, W/D Hookup, Walk-In Closet(s), Walk-in Shower, Wet Bar
Heating Boiler, Radiant Floor, Zoned
Cooling Central Air, Zoned
Flooring Carpet, Hardwood, Tile, Wood
Fireplaces Type Insert, Wood Burning
Equipment Generator, Water Filtration, Water Quality Purifier
Fireplace No
Appliance Additional Water Heater(s), Convection Oven, Dishwasher, Disposal, Dryer, Electric Water Heater, Microwave, Propane Water Heater, Refrigerator, Trash Compactor, Wall Oven - Electric, Washer, Water Softener Owned
Heat Source Boiler, Radiant Floor, Zoned
Laundry 2nd Floor
Exterior
Exterior Feature Water Access
Parking Features Driveway, Garage Faces Front, RV Access/Parking
Garage Spaces 3.0
Carport Spaces 3
Waterfront Description Front
View Y/N Yes
View Lake, Panoramic
Roof Type Composition
Street Surface Concrete
Garage Yes
Building
Lot Description Acreage, Landscaping, Mature Trees, Trees, Waterfront, Water View, Wet Weather Creek, Wooded
Story 3
Foundation Slab
Sewer Septic Tank
Water Private Well
Architectural Style Three or More Stories, Other
Structure Type Cedar
Construction Status No
Schools
Elementary Schools Pierce City
Middle Schools Pierce City
High Schools Pierce City
Others
Association Rules None
HOA Fee Include Gated Entry,Trash
Acceptable Financing Cash, Conventional, FHA, VA
Listing Terms Cash, Conventional, FHA, VA
Read Less Info
Want to know what your home might be worth? Contact us for a FREE valuation!

Our team is ready to help you sell your home for the highest possible price ASAP
Brought with Alyssa Vaughn A-List Properties Premier, LLC






