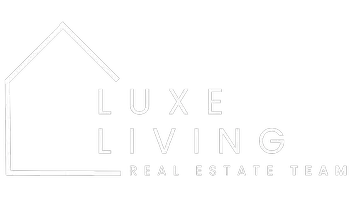$1,166,100
$1,200,000
2.8%For more information regarding the value of a property, please contact us for a free consultation.
4 Beds
4 Baths
2,609 SqFt
SOLD DATE : 05/26/2023
Key Details
Sold Price $1,166,100
Property Type Single Family Home
Sub Type Single Family Residence
Listing Status Sold
Purchase Type For Sale
Square Footage 2,609 sqft
Price per Sqft $446
Subdivision Oz Village
MLS Listing ID 1237698
Sold Date 05/26/23
Bedrooms 4
Full Baths 3
Half Baths 1
Construction Status New Construction
HOA Fees $250/mo
HOA Y/N No
Year Built 2022
Annual Tax Amount $5,578
Lot Size 2,613 Sqft
Acres 0.06
Property Sub-Type Single Family Residence
Property Description
This brand new home has all the right spaces to spread out & enjoy downtown Bentonville living. With Airship Coffee going in next door, & the Bentonville square just a few blocks away, you can walk or bike to most everything. Spacious living room is open to larger dining room & kitchen with bar seating. Custom touches & finishes throughout keep you comfortable and give you an ease of living with low maintenance. Enjoy the warmth of the modern, electric linear fireplace, or the natural light pouring in from all the windows. The inviting Primary Bedroom is on the main floor offering generous space and comfort. Attached Primary Bathroom Suite has double vanities, a roomy, custom-tiled shower, private toilet closet & large walk in closet. Second story has an enormous bonus room (think theater or game room) that's handy when hosting larger groups. Secondary Primary is on the upper level with en suite bathroom & another walk-in closet. Two additional bedrooms with a large, shared full bath complete the upstairs.
Location
State AR
County Benton
Community Oz Village
Zoning N
Direction From Bentonville Square. Go north on NW A St. Turn right onto Oz Village Drive. House is last one on left.
Rooms
Basement None
Interior
Interior Features Ceiling Fan(s), Central Vacuum, Eat-in Kitchen, Pantry, Programmable Thermostat, Quartz Counters, Split Bedrooms, See Remarks, Walk-In Closet(s), Wired for Sound
Heating Central, Gas
Cooling Central Air, Electric
Flooring Carpet, Ceramic Tile, Wood
Fireplaces Number 1
Fireplaces Type Electric, Living Room
Fireplace Yes
Window Features Blinds
Appliance Some Gas Appliances, Convection Oven, Counter Top, Electric Oven, Gas Water Heater, Microwave, Oven, Refrigerator, Self Cleaning Oven, Plumbed For Ice Maker
Laundry Washer Hookup, Dryer Hookup
Exterior
Exterior Feature Concrete Driveway
Parking Features Attached
Fence Back Yard, Privacy, Wood
Pool None
Community Features Curbs, Near Fire Station, Near Schools, Park, Shopping, Sidewalks, Trails/Paths
Utilities Available Electricity Available, Natural Gas Available, Sewer Available, Water Available
Waterfront Description None
Roof Type Architectural,Shingle
Street Surface Paved
Porch Covered, Patio, Porch
Road Frontage Public Road
Garage Yes
Building
Lot Description Cleared, Landscaped, Level, Near Park, Subdivision, Zero Lot Line
Faces North
Story 2
Foundation Slab
Sewer Public Sewer
Water Public
Level or Stories Two
Additional Building None
Structure Type Brick,Cedar,Concrete
New Construction Yes
Construction Status New Construction
Schools
School District Bentonville
Others
HOA Fee Include Common Areas,Insurance,Maintenance Grounds,See Agent
Security Features Fire Sprinkler System,Smoke Detector(s)
Special Listing Condition None
Read Less Info
Want to know what your home might be worth? Contact us for a FREE valuation!

Our team is ready to help you sell your home for the highest possible price ASAP
Bought with Berkshire Hathaway HomeServices Solutions Real Est
GET MORE INFORMATION
Broker | License ID: 2022042787






