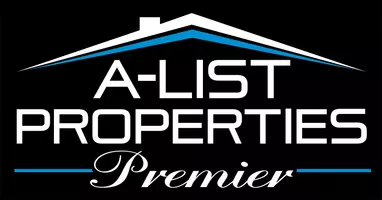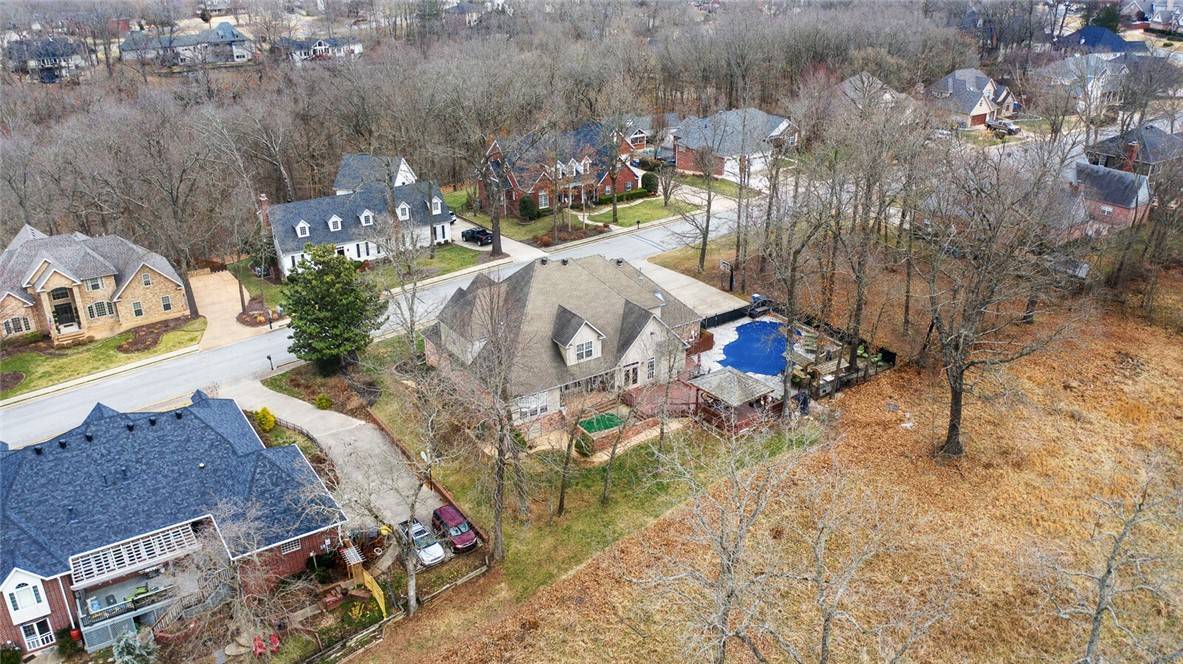$686,000
$675,000
1.6%For more information regarding the value of a property, please contact us for a free consultation.
5 Beds
4 Baths
4,359 SqFt
SOLD DATE : 05/24/2021
Key Details
Sold Price $686,000
Property Type Single Family Home
Sub Type Single Family Residence
Listing Status Sold
Purchase Type For Sale
Square Footage 4,359 sqft
Price per Sqft $157
Subdivision Concord
MLS Listing ID 1177123
Sold Date 05/24/21
Style Traditional
Bedrooms 5
Full Baths 3
Half Baths 1
Construction Status Resale (less than 25 years old)
HOA Y/N No
Year Built 1999
Annual Tax Amount $5,322
Lot Size 0.350 Acres
Acres 0.35
Property Sub-Type Single Family Residence
Property Description
Breathtaking views in the heart of Bentonville, enjoy a cup of coffee on the beautiful deck overlooking an undeveloped field. Privacy with all the city amenities. Incredible kitchen with everything the family chef will want, walk in pantry, huge master suite, bonus room upstairs, office downstairs, and plenty of room for the whole family. Electric Fence in ground, owner plans to take the control board with them, but could be negotiated. Backyard is set up for entertaining with full decking, a pool, and a hot tub. Hot tub had pipes freeze and burst during recent snow storm, and is currently not working. Owner will consider replacing with the right offer. New Roof to be installed. Offers to be reviewed Sunday March 14th at 4:00 PM. Please have all offers expire after 5:00 PM Match 14, 2021.
Location
State AR
County Benton
Community Concord
Zoning N
Direction Go North on Walton, take a left on Stonehenge Dr, in 0.6 miles take a right onto Red Fox Ridge, in 800 FT take a left on Hanna Lane, in 0.2 miles destination will be on your left.
Interior
Interior Features Attic, Built-in Features, Ceiling Fan(s), Eat-in Kitchen, Granite Counters, Hot Tub/Spa, Pantry, Wired for Sound
Heating Central, Gas
Cooling Central Air, Electric
Flooring Carpet, Wood
Fireplaces Number 1
Fireplaces Type Bedroom, Gas Log, Multi-Sided
Fireplace Yes
Window Features Blinds
Appliance Some Gas Appliances, Counter Top, Dishwasher, Disposal, Gas Oven, Gas Water Heater, Microwave, Range Hood, Self Cleaning Oven
Laundry Washer Hookup, Dryer Hookup
Exterior
Exterior Feature Concrete Driveway
Parking Features Attached
Fence Fenced
Pool In Ground, Pool, Private
Community Features Curbs, Park, Trails/Paths
Utilities Available Cable Available, Electricity Available, Natural Gas Available, Sewer Available, Water Available
Waterfront Description None
View Y/N Yes
Roof Type Architectural,Shingle
Street Surface Paved
Porch Deck, Patio
Road Frontage Public Road
Garage Yes
Private Pool true
Building
Lot Description Level, Near Park, Subdivision, Views
Faces East
Story 2
Foundation Slab
Water Public
Architectural Style Traditional
Level or Stories Two
Additional Building None
Structure Type Brick,Vinyl Siding
New Construction No
Construction Status Resale (less than 25 years old)
Schools
School District Bentonville
Others
Security Features Fire Sprinkler System,Smoke Detector(s)
Special Listing Condition None
Read Less Info
Want to know what your home might be worth? Contact us for a FREE valuation!

Our team is ready to help you sell your home for the highest possible price ASAP
Bought with Better Homes and Gardens Real Estate Journey






