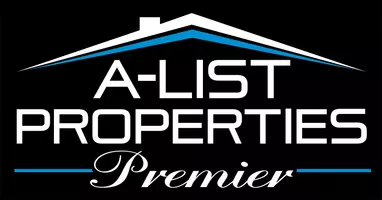$315,000
$330,000
4.5%For more information regarding the value of a property, please contact us for a free consultation.
3 Beds
2 Baths
1,454 SqFt
SOLD DATE : 06/21/2021
Key Details
Sold Price $315,000
Property Type Single Family Home
Sub Type Single Family Residence
Listing Status Sold
Purchase Type For Sale
Square Footage 1,454 sqft
Price per Sqft $216
Subdivision Bentonville Heights
MLS Listing ID 1184458
Sold Date 06/21/21
Bedrooms 3
Full Baths 2
Construction Status 25 Years or older
HOA Y/N No
Year Built 1979
Annual Tax Amount $1,049
Lot Size 0.300 Acres
Acres 0.3
Property Sub-Type Single Family Residence
Property Description
Who wants to live in north Bentonville near some of the best mountain biking trails that NWA has to offer? Or have a great investment property for all of the mountain bikers that travel here from all over the world close to downtown Bentonville? This is the perfect set up! Whether you are looking for a starter home or investment property this mountain bikers dream home has a great size lot with an awesome deck for entertaining and a hot tub that conveys! This property has been fully remodeled with new roof/HVAC/water heater in 2020! All brand new flooring, granite countertops, cooktop, backsplash, bathrooms, and I could go on and on! Plenty of storage with a 10x16 storage building with a loft inside to store bikes and tools! Don't miss out on this opportunity, it will be gone quick!
Location
State AR
County Benton
Community Bentonville Heights
Zoning N
Direction Walton north to Tiger Blvd. East on Tiger Blvd, 2 Blocks, right on NW G.
Rooms
Basement Crawl Space
Interior
Interior Features Ceiling Fan(s), Eat-in Kitchen, Granite Counters, Hot Tub/Spa, Other, Walk-In Closet(s)
Heating Central, Gas
Cooling Attic Fan, Central Air, Electric
Flooring Carpet, Ceramic Tile, Luxury Vinyl Plank
Fireplaces Number 1
Fireplaces Type Wood Burning
Fireplace Yes
Window Features Blinds
Appliance Double Oven, Dishwasher, Electric Cooktop, Disposal, Gas Water Heater, Microwave, Other, Range Hood, See Remarks
Laundry Washer Hookup, Dryer Hookup
Exterior
Exterior Feature Concrete Driveway
Parking Features Attached
Fence Partial
Community Features Curbs, Near Schools, Shopping, Trails/Paths
Utilities Available Cable Available, Electricity Available, Sewer Available, Water Available
Waterfront Description None
Roof Type Architectural,Shingle
Street Surface Paved
Porch Covered, Deck, Porch
Road Frontage Public Road, Shared
Garage Yes
Building
Lot Description Cleared, Landscaped, Level, Other, Subdivision, See Remarks
Story 1
Foundation Crawlspace
Water Public
Level or Stories One
Additional Building Storage
Structure Type Brick,Masonite
New Construction No
Construction Status 25 Years or older
Schools
School District Bentonville
Others
Security Features Smoke Detector(s)
Special Listing Condition None
Read Less Info
Want to know what your home might be worth? Contact us for a FREE valuation!

Our team is ready to help you sell your home for the highest possible price ASAP
Bought with TABOR Real Estate






