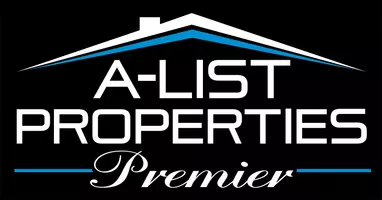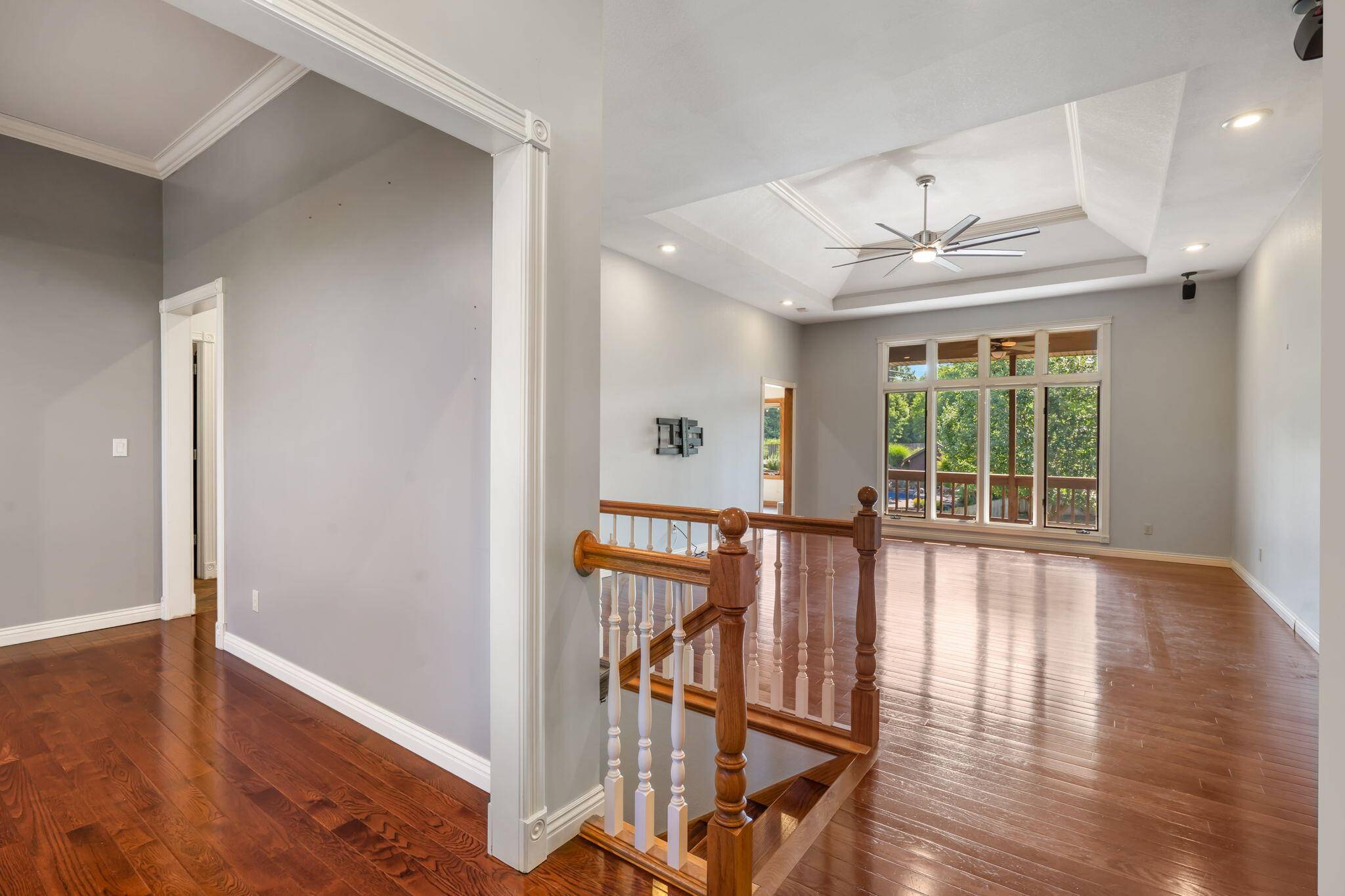5 Beds
3 Baths
4,803 SqFt
5 Beds
3 Baths
4,803 SqFt
Key Details
Property Type Single Family Home
Sub Type Single Family Residence
Listing Status Active
Purchase Type For Sale
Square Footage 4,803 sqft
Price per Sqft $135
Subdivision Chimney Hills
MLS Listing ID SOM60297626
Style Traditional
Bedrooms 5
Full Baths 3
Construction Status No
HOA Fees $65
Total Fin. Sqft 4803
Rental Info No
Year Built 1994
Annual Tax Amount $3,849
Tax Year 2024
Lot Size 0.660 Acres
Acres 0.66
Property Sub-Type Single Family Residence
Source somo
Property Description
Location
State MO
County Greene
Area 4803
Direction From E. Battlefield & 65, head West on Battlefield to S. Chambery Ave. Turn left (S), onto Chambery. Turn left onto E. Mimosa. Turn right onto S. Arcadia Ave. Turn left onto E. Ridgewood St to the destination.
Rooms
Other Rooms Bedroom, Storm Shelter, John Deere, Kitchen- 2nd, Pantry, Foyer, Exercise Room, Living Areas (2), Office, Recreation Room, Formal Living Room, Family Room, Family Room - Down, Master Bedroom
Basement Walk-Out Access, Sump Pump, Finished, Full
Dining Room Formal Dining, Kitchen Bar, Kitchen/Dining Combo
Interior
Interior Features Crown Molding, Internet - Satellite, Internet - Fiber Optic, Internet - DSL, Internet - Cable, High Ceilings, Intercom, Laminate Counters, Granite Counters, Vaulted Ceiling(s), Tray Ceiling(s), Cathedral Ceiling(s), Walk-In Closet(s), W/D Hookup, Walk-in Shower, Jetted Tub, Central Vacuum, High Speed Internet
Heating Heat Pump, Central, Zoned
Cooling Central Air, Ceiling Fan(s), Zoned
Flooring Carpet, Tile, Hardwood
Fireplaces Type Bedroom, Basement, Brick, Wood Burning, Tile
Fireplace No
Appliance Electric Cooktop, Built-In Electric Oven, Gas Water Heater, Additional Water Heater(s), Microwave, Water Softener Owned, Disposal, Dishwasher
Heat Source Heat Pump, Central, Zoned
Laundry Main Floor
Exterior
Exterior Feature Rain Gutters, Garden, Cable Access, Other
Parking Features Circular Driveway, Paved, Garage Faces Front, Driveway
Garage Spaces 3.0
Fence Privacy, Wood
Pool In Ground
Utilities Available Cable Available
Waterfront Description None
Roof Type Composition
Street Surface Asphalt,Concrete
Garage Yes
Building
Lot Description Sprinklers In Front, Sprinklers In Rear, Dead End Street, Cul-De-Sac, Landscaping, Easements, Curbs
Story 1
Foundation Poured Concrete
Sewer Public Sewer
Water City
Architectural Style Traditional
Level or Stories One
Structure Type Brick
Construction Status No
Schools
Elementary Schools Sgf-Field
Middle Schools Sgf-Pershing
High Schools Sgf-Glendale
Others
Association Rules HOA
HOA Fee Include Common Area Maintenance
Acceptable Financing Cash, VA, FHA, Conventional
Listing Terms Cash, VA, FHA, Conventional






