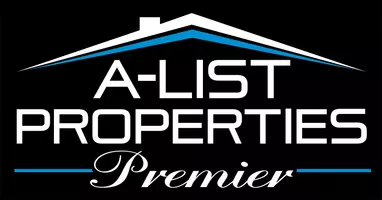5 Beds
5 Baths
6,875 SqFt
5 Beds
5 Baths
6,875 SqFt
Key Details
Property Type Single Family Home
Sub Type Single Family Residence
Listing Status Active
Purchase Type For Sale
Square Footage 6,875 sqft
Price per Sqft $392
Subdivision Summit Ridge
MLS Listing ID SOM60297043
Style Mediterranean
Bedrooms 5
Full Baths 3
Half Baths 2
Construction Status No
HOA Fees $2,000
Total Fin. Sqft 6875
Rental Info No
Year Built 2018
Annual Tax Amount $12,420
Tax Year 2024
Lot Size 54.620 Acres
Acres 54.62
Property Sub-Type Single Family Residence
Source somo
Property Description
Location
State MO
County Greene
Area 6875
Direction East on Sunshine from Hwy 65 to Hwy J. South on Hwy J to subdivision entrance located on the West side of Hwy J.
Rooms
Other Rooms Bedroom, Storm Shelter, Wine Cellar, Pantry, Foyer, Living Areas (2), Mud Room, Recreation Room, Family Room - Down, Master Bedroom
Basement Concrete, Utility, Storage Space, Finished, Walk-Out Access, Full
Dining Room Kitchen/Dining Combo, Dining Room, Island, Kitchen Bar
Interior
Interior Features Quartz Counters, Internet - Fiber Optic, Crown Molding, Marble Counters, Beamed Ceilings, Vaulted Ceiling(s), Tray Ceiling(s), High Ceilings, W/D Hookup, Walk-In Closet(s), Walk-in Shower, Wired for Sound, Sound System, Jetted Tub, Central Vacuum, Wet Bar, High Speed Internet
Heating Central, Fireplace(s)
Cooling Central Air, Ceiling Fan(s), Zoned
Flooring Hardwood, Marble, Tile
Fireplaces Type Bedroom, Two or More, Bath, Tile, Stone, Gas, Outside, Living Room, Family Room
Fireplace No
Appliance Gas Cooktop, Built-In Electric Oven, Gas Water Heater, Exhaust Fan, Ice Maker, Microwave, Water Softener Owned, Disposal
Heat Source Central, Fireplace(s)
Laundry Main Floor
Exterior
Exterior Feature Rain Gutters, Cable Access, Gas Grill
Parking Features Additional Parking, Garage Faces Front, Garage Door Opener, Driveway, Circular Driveway
Garage Spaces 3.0
Utilities Available Cable Available
Waterfront Description None
Roof Type Composition
Garage Yes
Building
Lot Description Sprinklers In Front, Sprinklers In Rear, Secluded, Wooded/Cleared Combo, Rolling Slope, Level, Dead End Street, Landscaping, Water View
Story 1
Foundation Poured Concrete
Sewer Septic Tank
Water Private
Architectural Style Mediterranean
Level or Stories One
Structure Type Stone,Other,Synthetic Stucco
Construction Status No
Schools
Elementary Schools Rogersville
Middle Schools Rogersville
High Schools Rogersville
Others
Association Rules HOA
HOA Fee Include Gated Entry,Trash,Snow Removal
Acceptable Financing Cash, Conventional
Listing Terms Cash, Conventional






