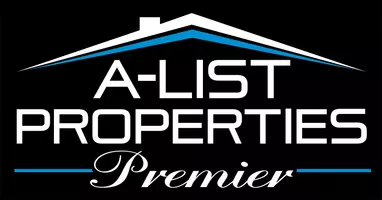6 Beds
5 Baths
4,310 SqFt
6 Beds
5 Baths
4,310 SqFt
Key Details
Property Type Single Family Home
Sub Type Single Family Residence
Listing Status Active
Purchase Type For Sale
Square Footage 4,310 sqft
Price per Sqft $140
Subdivision Sunset Ridge
MLS Listing ID SOM60296215
Bedrooms 6
Full Baths 4
Half Baths 1
Construction Status No
HOA Fees $120
Total Fin. Sqft 4310
Rental Info No
Year Built 2016
Annual Tax Amount $4,246
Tax Year 2024
Lot Size 0.550 Acres
Acres 0.55
Lot Dimensions 176 x 135
Property Sub-Type Single Family Residence
Source somo
Property Description
Location
State MO
County Jasper
Area 4510
Direction From 32nd Street and Schifferdecker, North to Sunset Drive, West to home on South side of street.
Rooms
Other Rooms Loft, Media Room, Foyer, Living Areas (2)
Basement Walk-Out Access, Finished, Full
Dining Room Kitchen/Dining Combo, Dining Room, Island, Living/Dining Combo
Interior
Interior Features Jetted Tub, Internet - Fiber Optic, Crown Molding, Granite Counters, Beamed Ceilings, High Ceilings, Walk-In Closet(s), W/D Hookup, Cathedral Ceiling(s)
Heating Heat Pump, Central, Zoned
Cooling Central Air
Flooring Carpet, Wood, Tile
Fireplaces Type Living Room, Basement, Gas
Fireplace No
Appliance Dishwasher, Free-Standing Gas Oven, Exhaust Fan, Refrigerator, Disposal
Heat Source Heat Pump, Central, Zoned
Laundry Main Floor
Exterior
Parking Features Driveway, Garage Faces Side
Garage Spaces 4.0
Fence Vinyl
Waterfront Description None
View Y/N No
View City
Roof Type Composition,Asphalt
Street Surface Asphalt
Garage Yes
Building
Lot Description Easements, Sloped
Story 2
Foundation Poured Concrete
Sewer Public Sewer
Water City
Level or Stories Two
Structure Type Hardboard Siding,Stone,Brick
Construction Status No
Schools
Elementary Schools Cecil Floyd
Middle Schools North
High Schools Joplin
Others
Association Rules HOA
Acceptable Financing Cash, Conventional
Listing Terms Cash, Conventional






