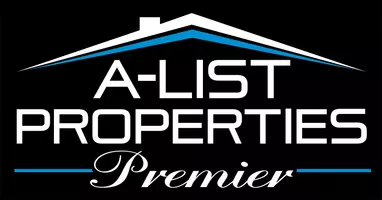3 Beds
2 Baths
1,828 SqFt
3 Beds
2 Baths
1,828 SqFt
Key Details
Property Type Single Family Home
Sub Type Single Family Residence
Listing Status Active
Purchase Type For Sale
Square Footage 1,828 sqft
Price per Sqft $268
Subdivision Cass-Not In List
MLS Listing ID SOM60295845
Style Craftsman
Bedrooms 3
Full Baths 2
Construction Status No
HOA Fees $185
Total Fin. Sqft 1828
Rental Info No
Year Built 2020
Annual Tax Amount $4,358
Tax Year 2024
Lot Size 0.500 Acres
Acres 0.5
Property Sub-Type Single Family Residence
Source somo
Property Description
Location
State MO
County Cass
Area 3656
Direction From Directions from Downtown Harrisonville to 2909 E Canyon Way, Harrisonville, MO 64701:Head east on E Mechanic St from Main St.Turn right onto S Commercial St.Continue onto MO-7 S.Turn left onto Rock Haven Rd.Turn right onto Clearwater Dr.Turn left onto E Canyon Way.Destination will be on your left.Approximate drive time: 6-8 minutes, depending on traffic.
Rooms
Other Rooms Master Bedroom, Living Areas (2), Family Room
Basement Partially Finished, Storage Space, Full
Dining Room Kitchen/Dining Combo, Kitchen Bar
Interior
Interior Features Granite Counters, Quartz Counters
Heating Forced Air, Central
Cooling Central Air, Ceiling Fan(s)
Flooring Carpet, Laminate, Hardwood
Fireplaces Type Gas
Fireplace No
Heat Source Forced Air, Central
Laundry Main Floor
Exterior
Exterior Feature Rain Gutters, Cable Access
Parking Features Driveway, Oversized, Garage Faces Front, Garage Door Opener
Garage Spaces 2.0
Fence None
Waterfront Description None
View Y/N No
Roof Type Asphalt
Street Surface Asphalt,Concrete
Accessibility Accessible Bedroom, Accessible Kitchen, Accessible Hallway(s)
Garage Yes
Building
Lot Description Curbs, Landscaping
Story 1
Foundation Poured Concrete
Sewer Public Sewer
Water City
Architectural Style Craftsman
Level or Stories One
Structure Type Frame,Vinyl Siding
Construction Status No
Schools
Elementary Schools Harrisonville
Middle Schools Harrisonville
High Schools Harrisonville
Others
Association Rules HOA
Acceptable Financing Cash, VA, FHA, Conventional
Listing Terms Cash, VA, FHA, Conventional


