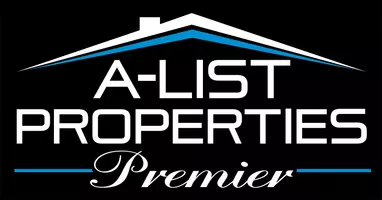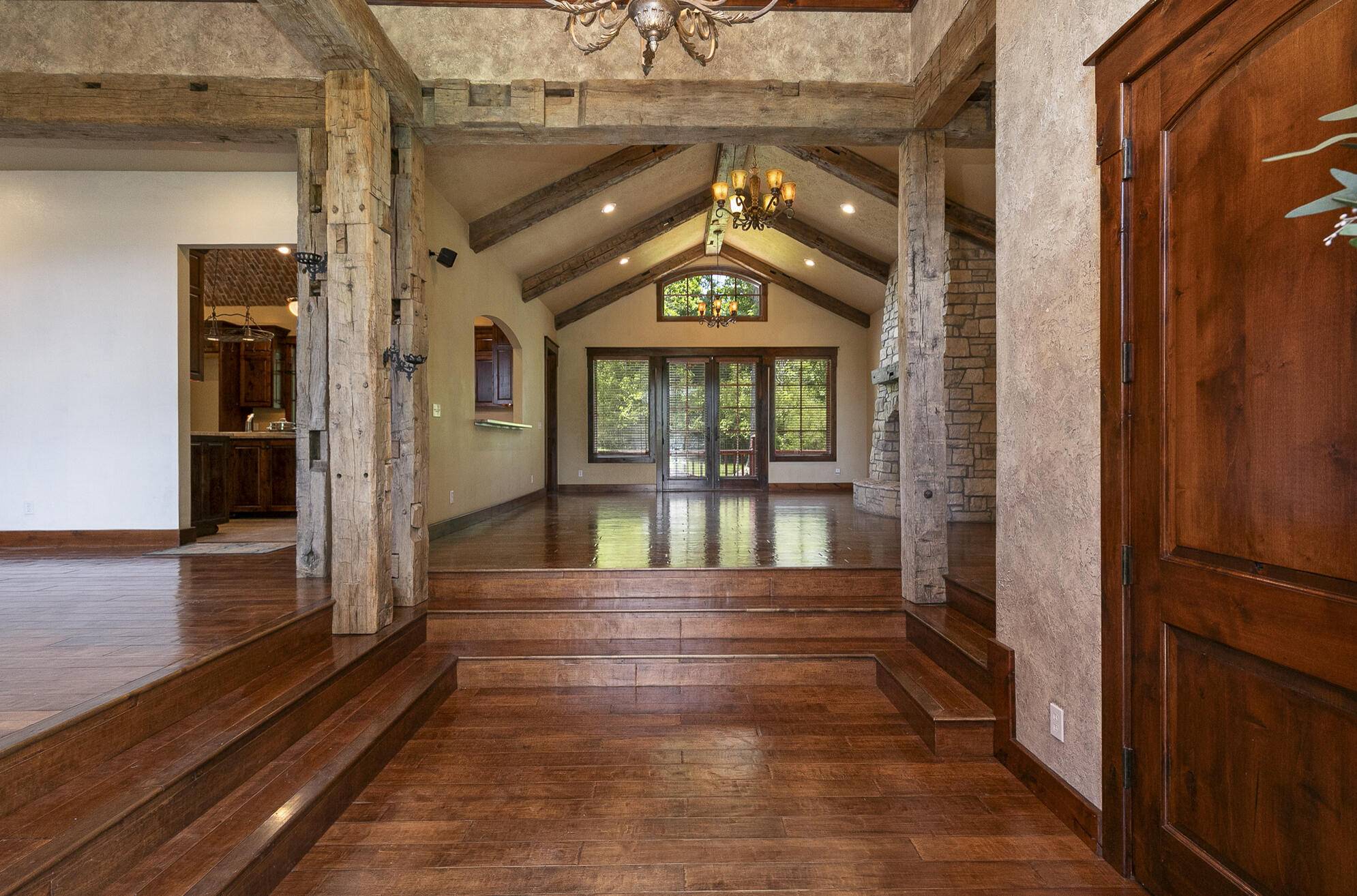4 Beds
5 Baths
3,621 SqFt
4 Beds
5 Baths
3,621 SqFt
OPEN HOUSE
Sat May 31, 12:00pm - 2:00pm
Key Details
Property Type Single Family Home
Sub Type Single Family Residence
Listing Status Active
Purchase Type For Sale
Square Footage 3,621 sqft
Price per Sqft $234
Subdivision Saddlebrooke
MLS Listing ID SOM60295508
Style Ranch,Craftsman
Bedrooms 4
Full Baths 4
Half Baths 1
Construction Status No
HOA Fees $550
Total Fin. Sqft 3621
Rental Info No
Year Built 2004
Annual Tax Amount $4,925
Tax Year 2023
Lot Size 1.030 Acres
Acres 1.03
Property Sub-Type Single Family Residence
Source somo
Property Description
Location
State MO
County Christian
Area 3621
Direction Enter on Saddlebrooke Dr, turn right on Arabian Way, Left on Appaloosa, home is on right
Rooms
Other Rooms Master Bedroom, Bonus Room, Pantry, Foyer, In-Law Suite, Formal Living Room, Family Room
Dining Room Formal Dining, Island, Kitchen Bar, Kitchen/Dining Combo
Interior
Interior Features Crown Molding, Granite Counters, Beamed Ceilings, Vaulted Ceiling(s), Walk-In Closet(s), W/D Hookup, Walk-in Shower, Jetted Tub
Heating Forced Air, Heat Pump Dual Fuel, Central
Cooling Central Air, Ceiling Fan(s), Zoned
Flooring Tile, Wood
Fireplaces Type Family Room, Blower Fan, Two or More, Bath, Rock
Equipment Generator
Fireplace No
Appliance Dishwasher, Propane Cooktop, Free-Standing Propane Oven, Microwave, Water Softener Owned, Trash Compactor, Electric Water Heater, Disposal
Heat Source Forced Air, Heat Pump Dual Fuel, Central
Laundry Main Floor
Exterior
Parking Features Garage Faces Side
Garage Spaces 3.0
Waterfront Description None
Roof Type Asphalt
Garage Yes
Building
Story 1
Foundation Crawl Space
Sewer Septic Tank
Water City
Architectural Style Ranch, Craftsman
Level or Stories One
Construction Status No
Schools
Elementary Schools Branson Buchanan
Middle Schools Branson
High Schools Branson
Others
Association Rules HOA
HOA Fee Include Common Area Maintenance,Basketball Court,Walking Trails,Clubhouse,Trash,Tennis Court(s),Pool
Acceptable Financing Cash, VA, USDA/RD, FHA, Conventional
Listing Terms Cash, VA, USDA/RD, FHA, Conventional






